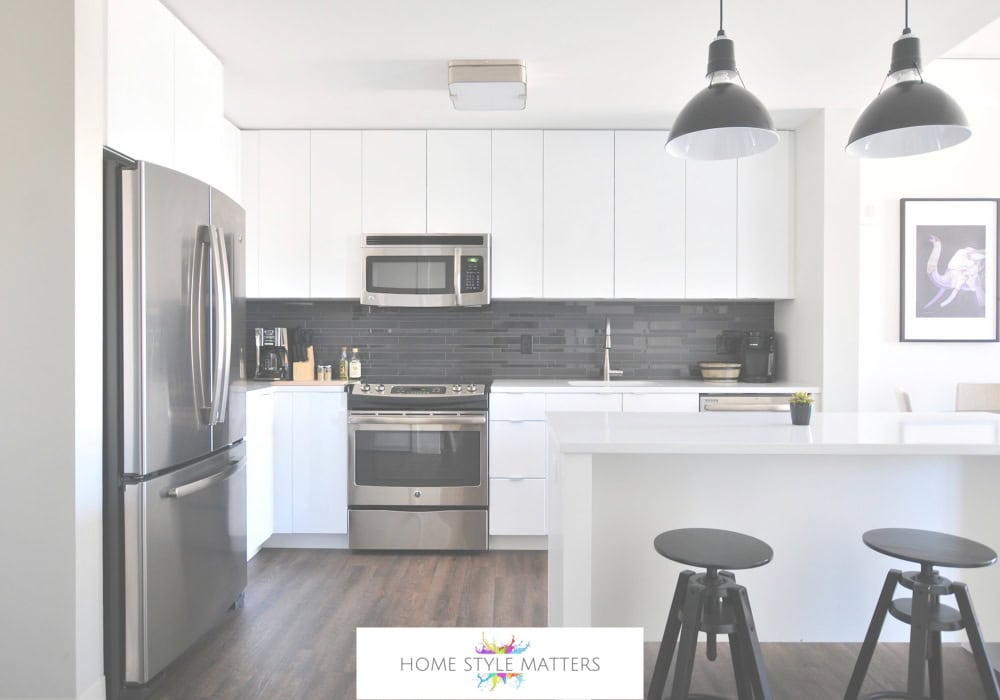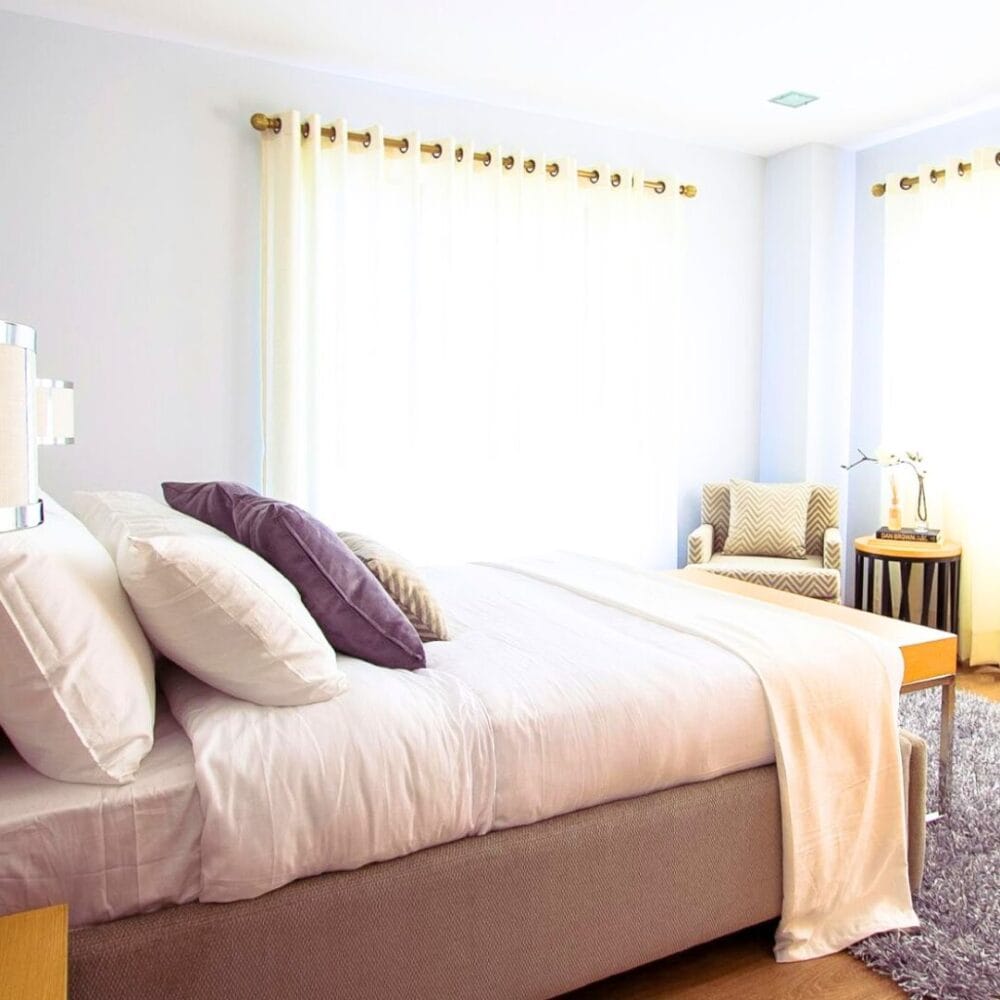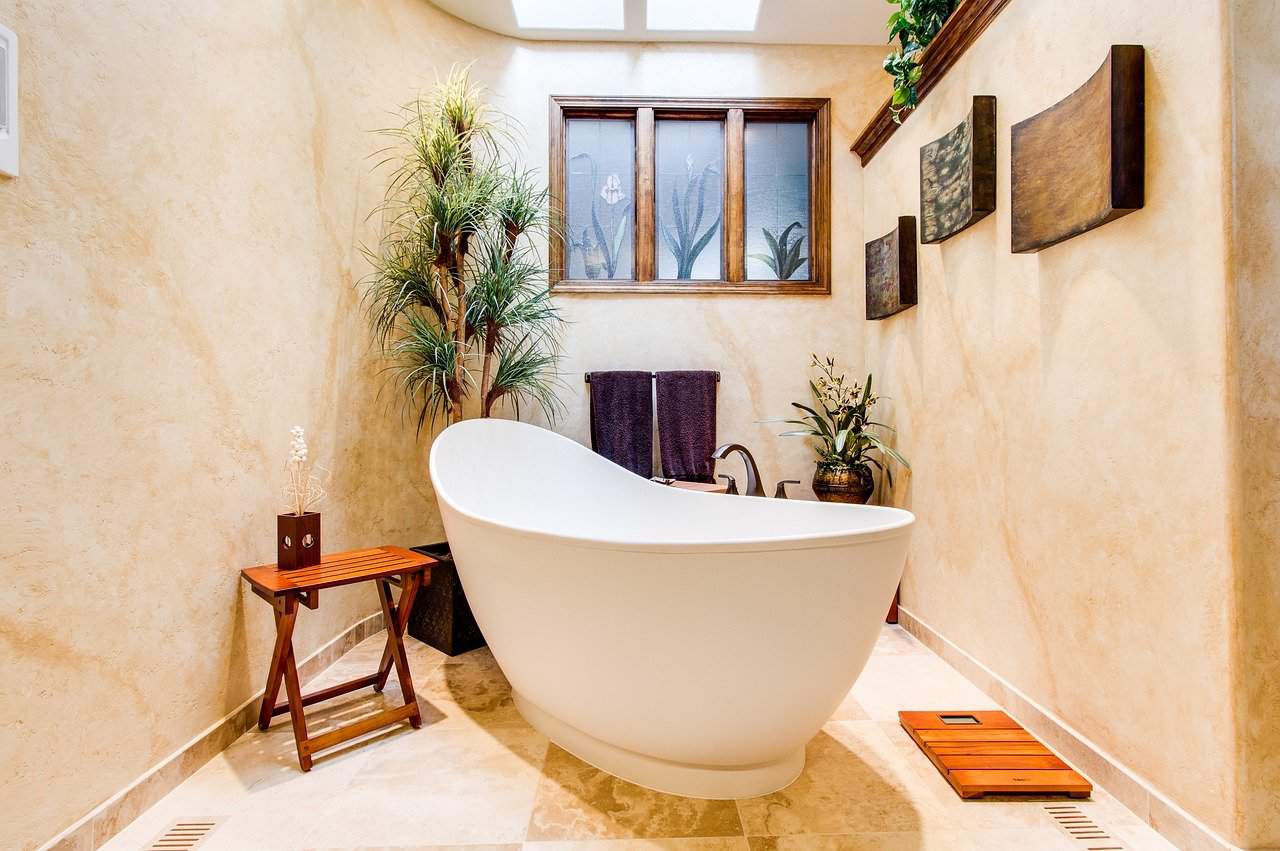Smart Kitchen Layout Tips for Better Cooking and Living
Table of Contents
The kitchen is often the most used space in a home, and the way it’s set up can make a big difference in how easy it is to cook, clean, and spend time with family. A smart layout isn’t only about style, it’s about creating a space that feels practical and enjoyable.
When a kitchen flows well, it supports daily routines and makes every task less stressful. From where appliances are placed to how storage is designed, each detail contributes to making the room work better. Taking the time to think about layout can turn your kitchen into a space that feels both useful and welcoming.
Think about workflow first

A good kitchen starts with understanding how you move around when you’re cooking. The idea of the work triangle (the distance between the stove, sink, and refrigerator) still works as a helpful guideline. Keeping these areas close but not cramped makes preparing meals easier and keeps traffic moving smoothly.
You’ll also want to consider how people enter and exit the space. If the main cooking area is constantly interrupted by foot traffic, it can make cooking stressful. Placing key appliances thoughtfully helps you avoid these issues and creates a kitchen that feels more efficient.
Make storage work for you
Storage is one of the biggest challenges in any kitchen. Having enough space for your cookware, utensils, and pantry items helps keep things tidy and accessible. Cabinets, drawers, and shelving should be arranged so that the things you use most often are always within reach.
Working with kitchen designers like Dewhirst Kitchens can help you find creative ways to maximize storage. From deep drawers for pots and pans to custom shelving for small appliances, they bring ideas that make the space work harder for you. Good storage reduces clutter and gives you more freedom to enjoy the space.
Create zones for different activities
Modern kitchens often serve more than one purpose. They’re not only for cooking but also for socializing, working, and sometimes even studying. Setting up zones within the layout helps make room for these activities without crowding the main cooking area.
For instance, you could create a prep zone with plenty of counter space, a cleaning zone near the sink and dishwasher, and a dining zone with seating. Defining these areas makes the kitchen more versatile and keeps things organized.
Planning or your lifestyle
Every household uses a kitchen differently, which is why layouts should reflect your daily life. A family with young children might want a breakfast bar where kids can eat quickly, while someone who enjoys hosting dinner parties might prioritize open counter space for serving food.
A thoughtful kitchen redesign looks at how you live and adapts the space accordingly. This means paying attention to habits, routines, and even small preferences, like where you want your coffee maker to sit. The details may feel small, but they add up to a space that supports your lifestyle.
A smart kitchen layout makes daily life easier by combining practical storage, thoughtful workflow, and design that matches your lifestyle. By considering how you use the space and making adjustments that suit your needs, you can create a kitchen that better supports you and your family.



