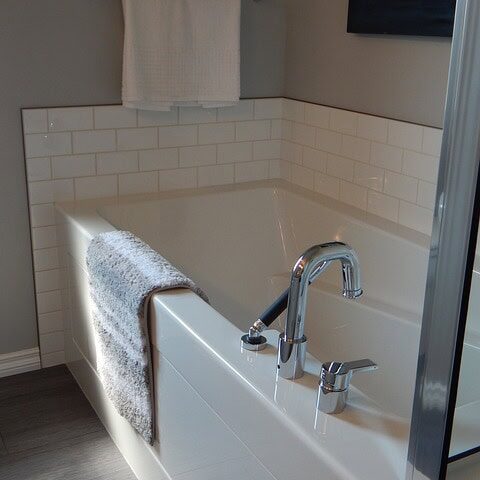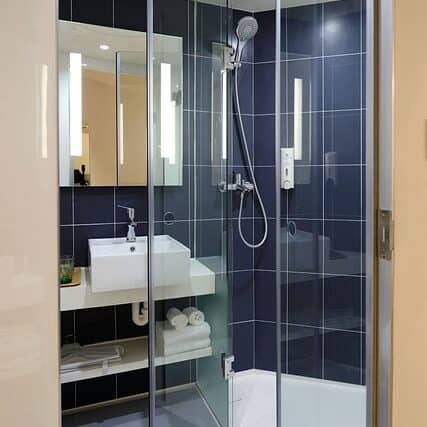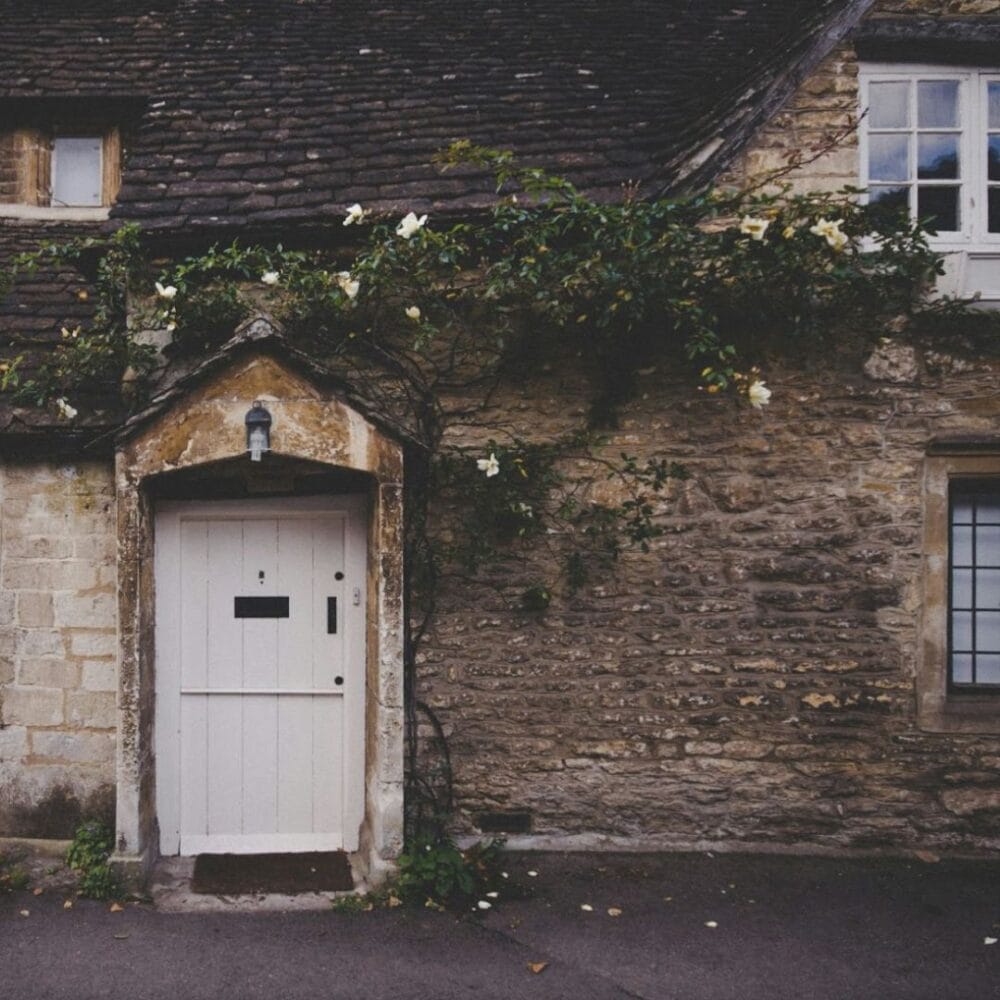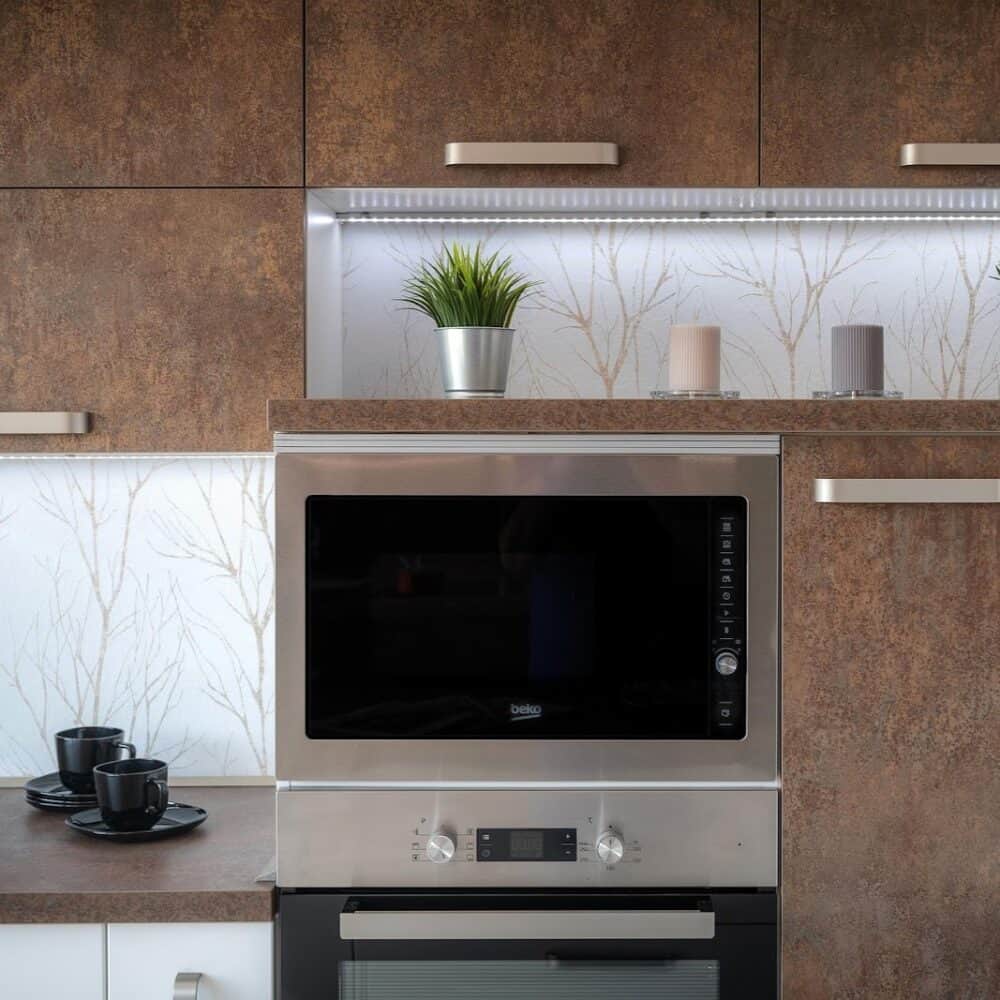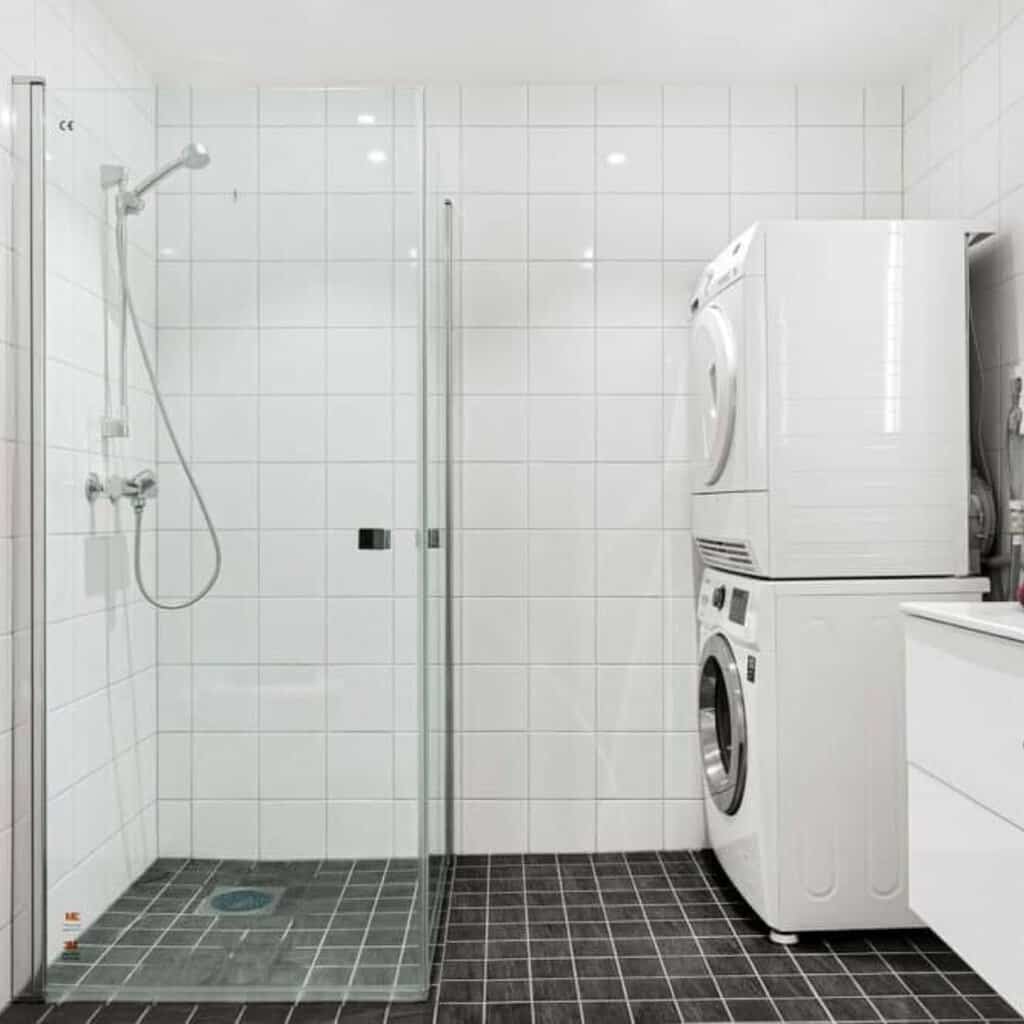
Transforming Your Bathroom to a Shower Room
Table of Contents
Converting a traditional bathroom to a shower room can be an excellent way to maximize space, enhance functionality, and give your home a modern touch. Whether you have a compact bathroom that you want to make more efficient, have limited mobility, or simply prefer the sleek modern design of a shower room, this guide will walk you through the key considerations and requirements for a successful transformation.
Planning and Design
Assess Your Space
Measure the Area: Start by measuring the dimensions of your current free bathroom. This will help determine the size of the shower and any additional fixtures you may decide to include.
Layout: Consider the layout of your new shower room. Decide where the shower, toilet, sink, and storage will be placed. Make sure to plan for enough space for comfortable movement.
Design Style
Style Choice: Decide on the style and theme of your shower room. Popular choices include modern, minimalist, rustic, and spa-like designs.
Materials and Finishes: Choose durable and water-resistant materials for floors, walls, and fixtures. Options include tiles, waterproof paint, and stone.
Essential Fixtures and Features
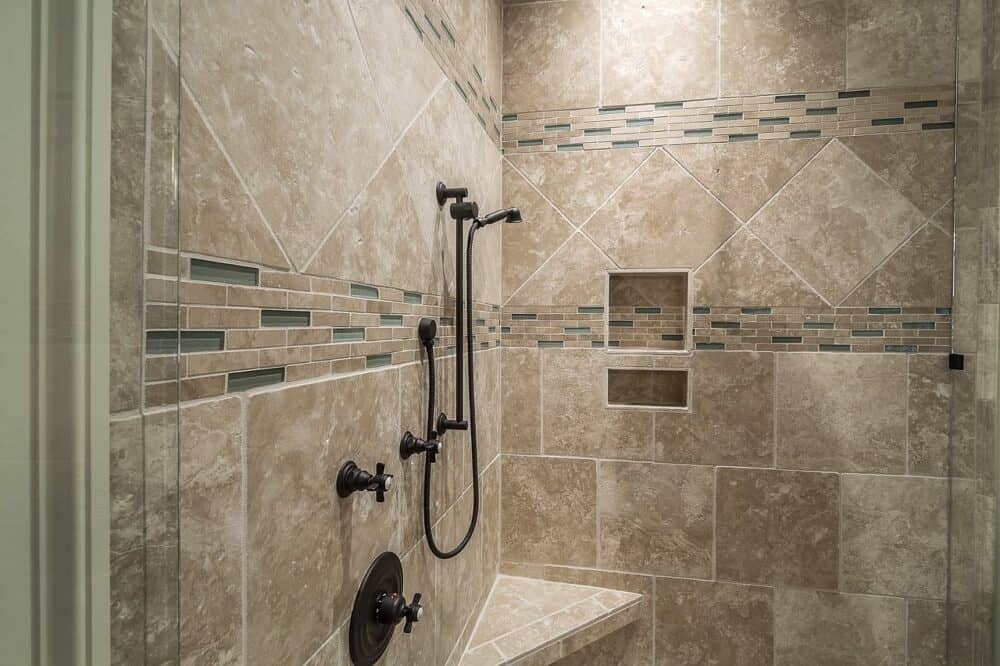
Tub-to-Shower Conversion
Shower Type: Decide between a walk-in shower, wet room, or shower enclosures. Each design has its benefits depending on the practical space and your preferences.
Shower Head: Choose from rainfall showerheads, a handheld shower head or multi-functional showerheads for a luxurious experience. By Installing low-flow showerheads (less than 2.5 gallons per minute) so look for WaterSense-labeled models.
Drainage: Ensure proper drainage to prevent water accumulation. A linear shower drain is a popular choice for modern shower rooms.
Toilet and Sink
Compact Fixtures: In smaller bathrooms where space is limited, opt for compact or wall-mounted toilets and sinks to free up floor space.
Storage Solutions: For a touch of luxury Include built-in shelves, niches, or vanity units to the new bathroom to keep toiletries organized and maintain a clutter-free environment.
Plumbing and Electrical Work
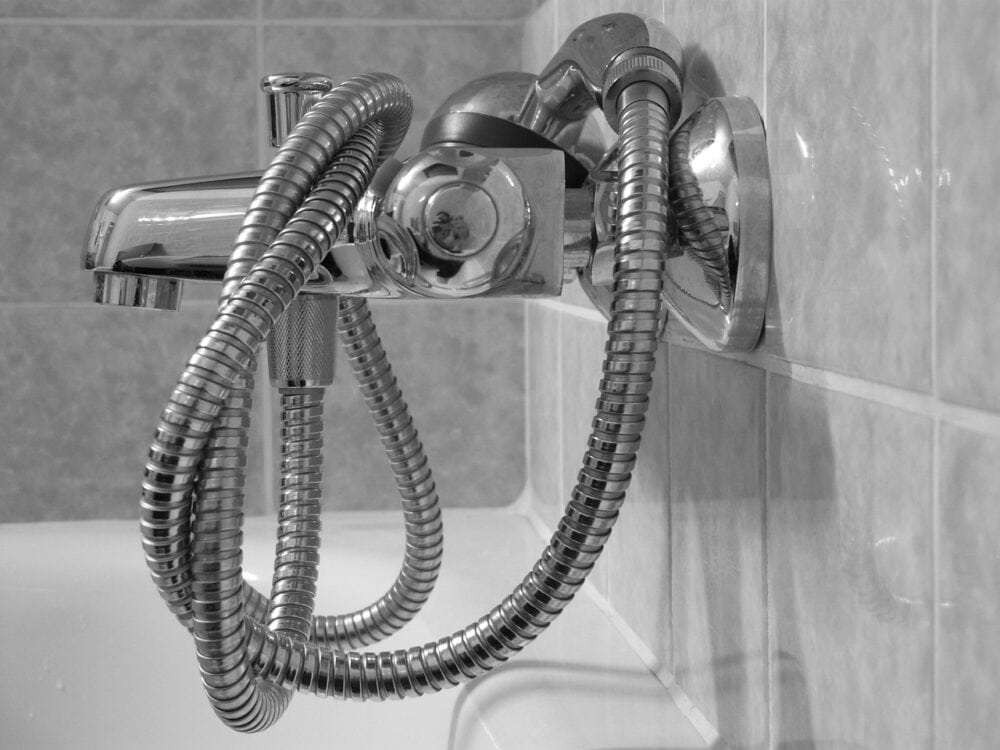
Plumbing
Pipes and Drains: Verify the existing plumbing can accommodate the new shower unit and fixtures. You may need to re-route pipes or install new ones.
Water Pressure: Ensure the water pressure is adequate for the new shower size. Booster pumps are a good idea and can be installed if necessary.
Electrical
Lighting: Install adequate lighting for the larger shower area. Consider LED downlights, waterproof fixtures, and accent lighting for a spa-like ambiance.
Ventilation: Proper ventilation is crucial to prevent mold and mildew. The best way is to install an extractor fan to maintain air circulation.
Water Efficiency

Estimated Water Savings
Showerheads: Switching from a standard 2.5 GPM to a 1.5 GPM showerhead can save up to 40% of water per shower.
Faucets: Using low-flow faucets can reduce water use by up to 30%.
Toilets: Replacing an older 3.5 GPF toilet with a 1.28 GPF model can save up to 60% of water per flush.
Water-Saving Techniques
Greywater Recycling: Implement a greywater recycling system to reuse water from the shower for flushing toilets or irrigation.
Recirculating Systems: Use a hot water recirculating system to avoid wasting water while waiting for hot water to reach the showerhead.
Install Smart Controls
Shower Timers: Install shower timers to encourage shorter showers.
Smart Shower Systems: Consider smart shower systems that can control water temperature and flow remotely or through pre-set programs to minimize water use.
Waterproofing and Safety
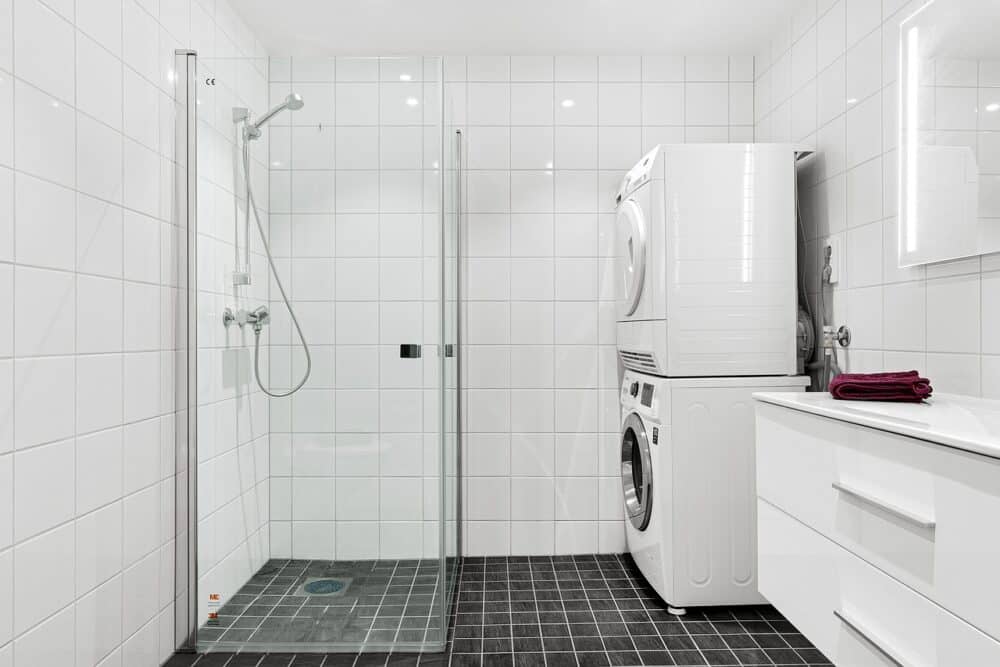
Waterproofing
Tiler: Look for experienced tilers with good reviews and a portfolio of similar projects. Obtain quotes from multiple tilers to compare prices and request
confirmation that the tiler is licensed and insured.
Sealing: Waterproof all areas that will be exposed to water, including walls, floors, and the shower area. Use waterproof materials, membranes, and sealants.
Slip-Resistant Flooring: Choose slip-resistant ceramic or natural stone tiles or flooring materials to prevent accidents.
Safety Features if Mobility Issues Apply
Grab Bars: If necessary Install grab bars for added safety, especially if the shower room will be used by elderly or disabled individuals.
Built-in Seating: Consider adding a foldable shower seat for convenience and safety. A safer alternative and great choice for someone with limited mobility or even children.
Finishing Touches
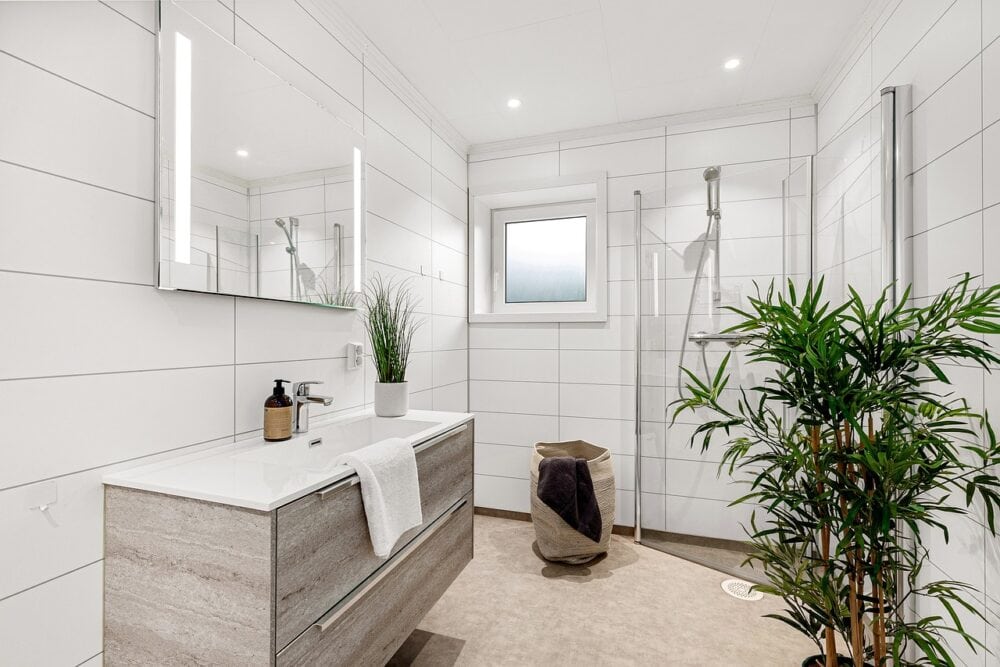
Accessories
Towel Racks and Hooks: Install towel racks and hooks within easy reach of the shower for daily routine.
Mirrors: Add mirrors to enhance the feeling of natural light, stylish space and provide practicality.
Decoration
Plants: Incorporate moisture-loving plants to add a natural touch to the overall design.
Artwork: Choose water-resistant artwork or prints to personalize the space.
Budgeting and Professional Help
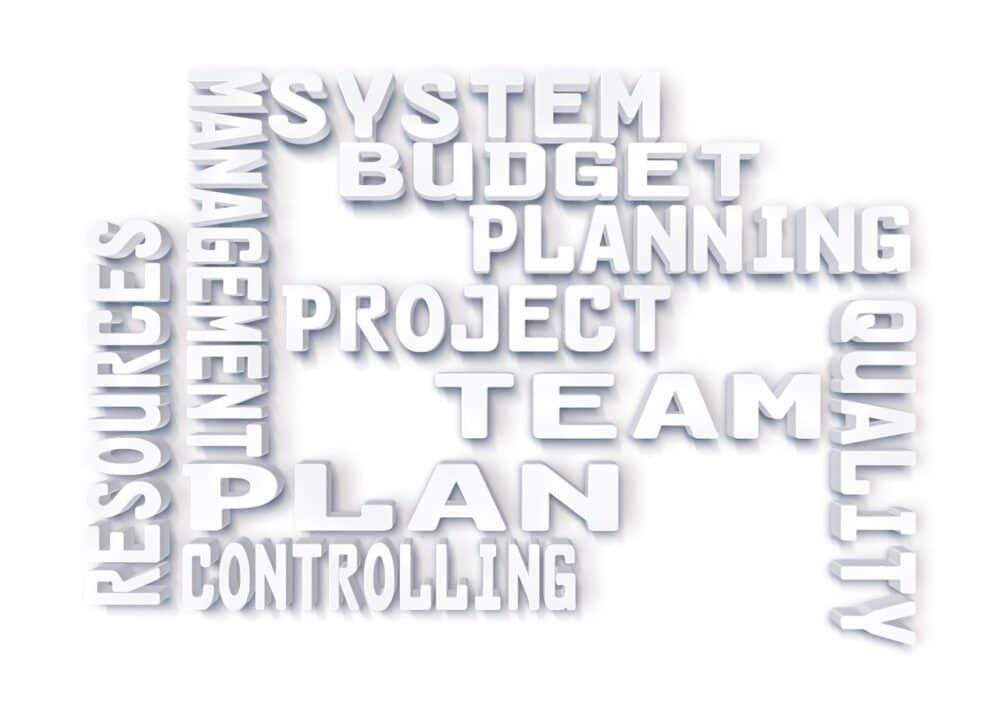
Budget
Cost Estimation: Outline a budget for your shower room conversion. Include costs for materials, fixtures, plumbing, electrical work, and labor.
Contingency Fund: Set aside an additional 10-15% of your budget for unexpected expenses.
Professional Help
Consult Experts: Hire experienced Contractors, Plumbers, and Electricians to ensure the work is done to a high standard.
Permits and Regulations: Check local building codes and obtain any necessary permits before starting the conversion.
Conclusion
Converting an existing bathroom into a shower room is a fantastic way to modernize your home and make the most of your square footage and space. By carefully planning the layout you can create a stylish and functional shower room that meets all your families needs.

