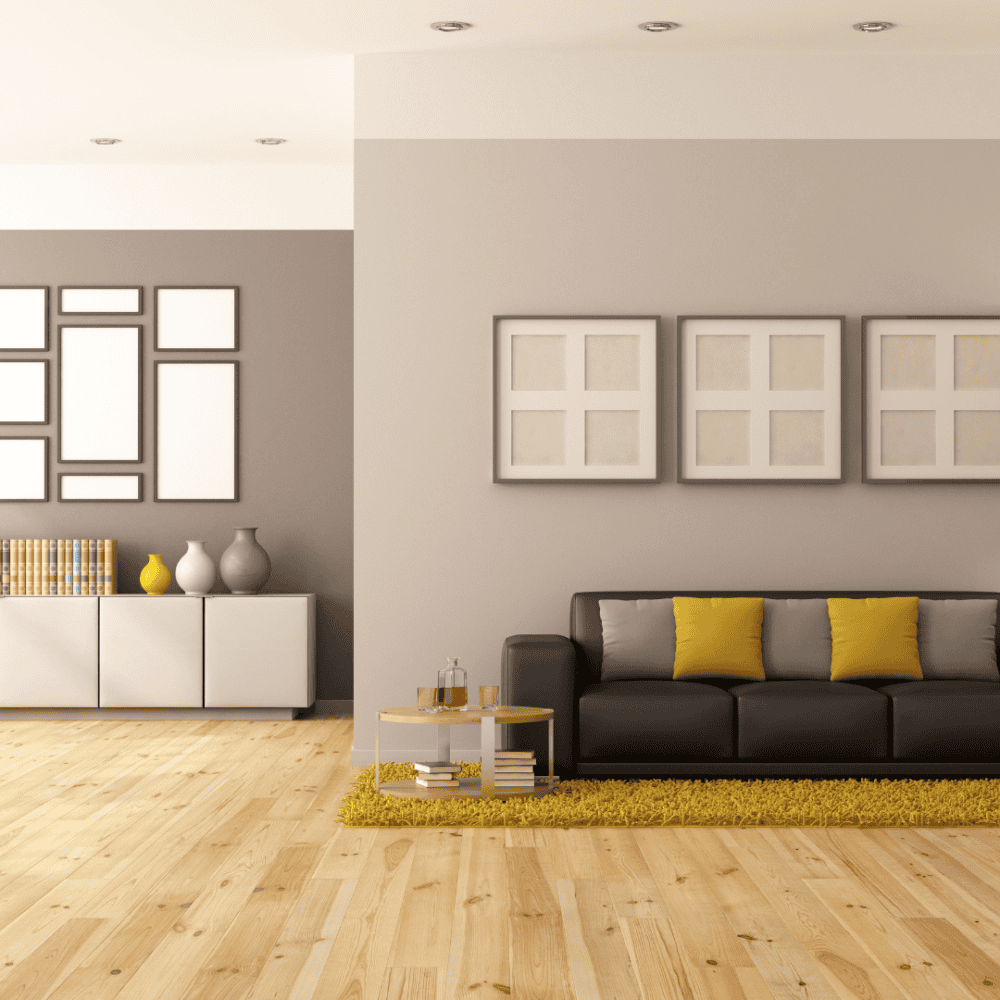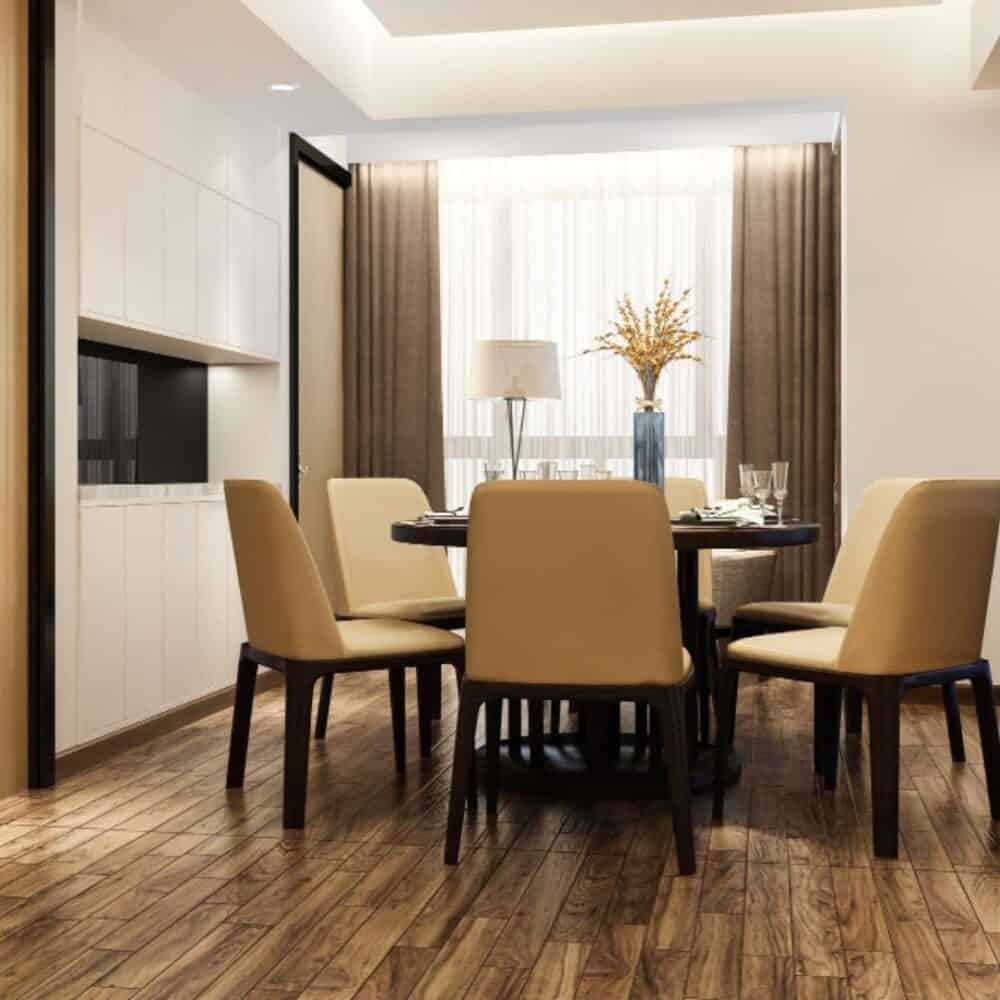Big Impact! Small Bathroom Revamp Tricks
Table of Contents
In a world where size often dictates style, imagine stepping into the space of a small bathroom where every inch is utilized to create an inviting atmosphere. Where color meets innovative storage solutions, and chic fixtures blend seamlessly with personal touches. Remodelling this small space can be challenging, but with the right strategies, you can maximize space and create a functional and pleasing environment. Here are some remedies to address common challenges.
Maximize Vertical Space
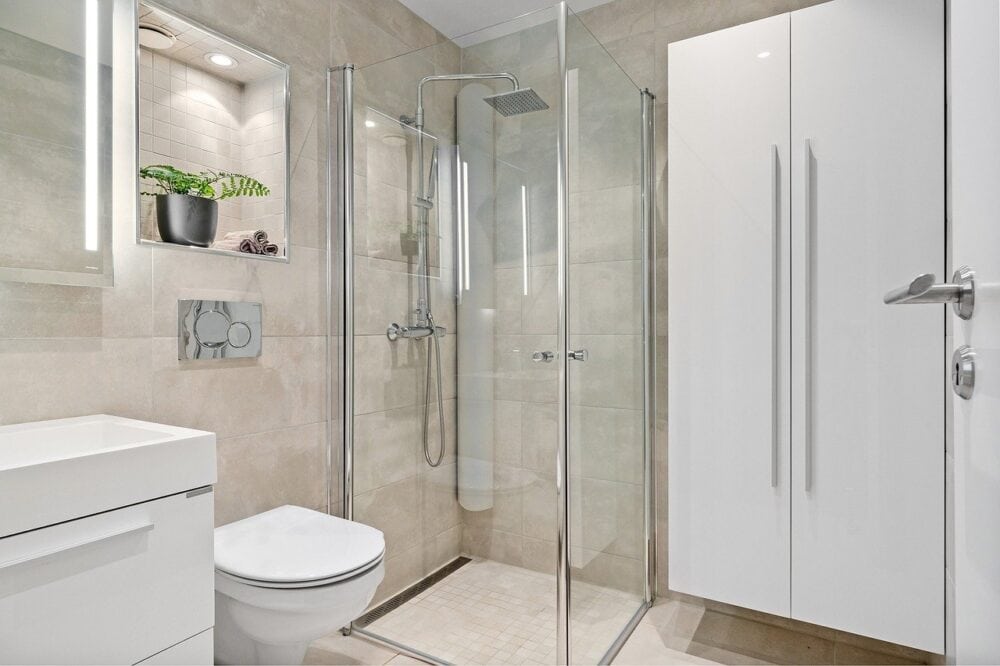
Shelving: Install floating open shelves above the toilet or beside the mirror to store toiletries, towels, and decorative items without cluttering the floor.
Tall Cabinets: Use narrow, tall cabinets to store bathroom essentials. This is a great way to take advantage of vertical space and reduce the need for wider storage solutions.
Opt for Space-Saving Fixtures
Compact vanity: By choosing a smaller new vanity unit or even a wall-mounted sink is an easy way to free up floor space. A pedestal sink is another best choice for small bathrooms.
Shower Over Bathtub: If you have a tub, consider replacing it with a walk-in shower or a tub-shower combo with a sliding glass door to save space.
Enhance Lighting
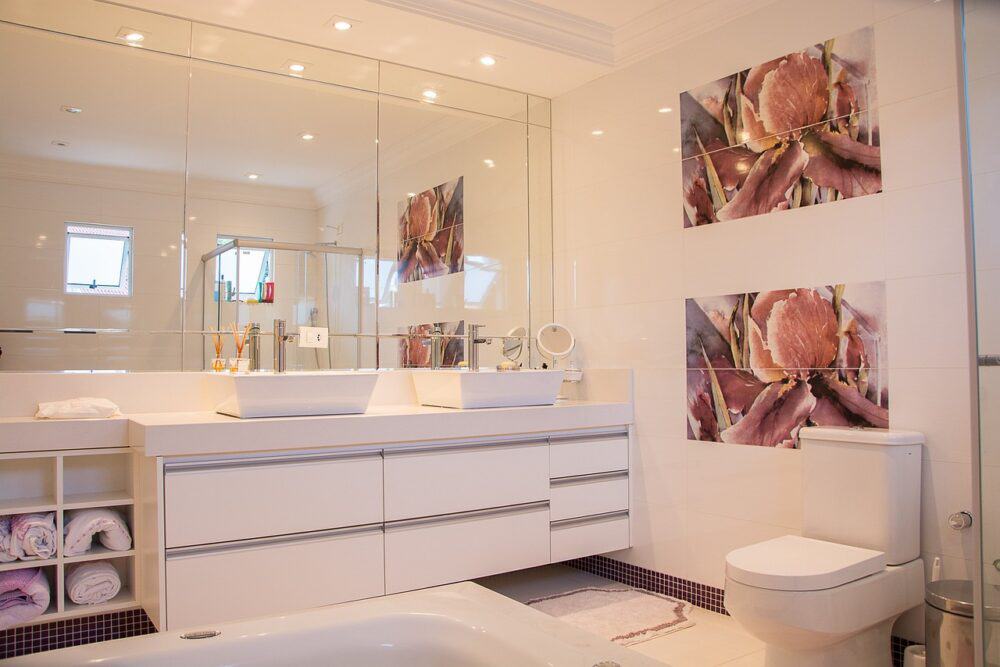
Natural Light: If possible, increase natural light with larger windows or a skylight. Frosted glass can offer privacy while letting in light.
Mirrors: Use large mirrors or mirrored cabinets to reflect light and create the illusion of a larger space. But it’s also going to be a pretty good idea to look into bathroom mirrors with LED lighting, for extra light (plus it’s so much better using LEDs when doing your skincare routine).
Recessed Lighting: Install recessed lighting in the ceiling or above the shower to brighten the room without taking up space.
Use Light and Neutral Colors
Wall Colors: Light colors, such as whites, creams, or pastels, can make a small bathroom feel larger and more open.
Tiles: Opt for light-colored wall tiles and consider using the same tiles on the floor to create a seamless look that expands the space.
Smart Storage Solutions
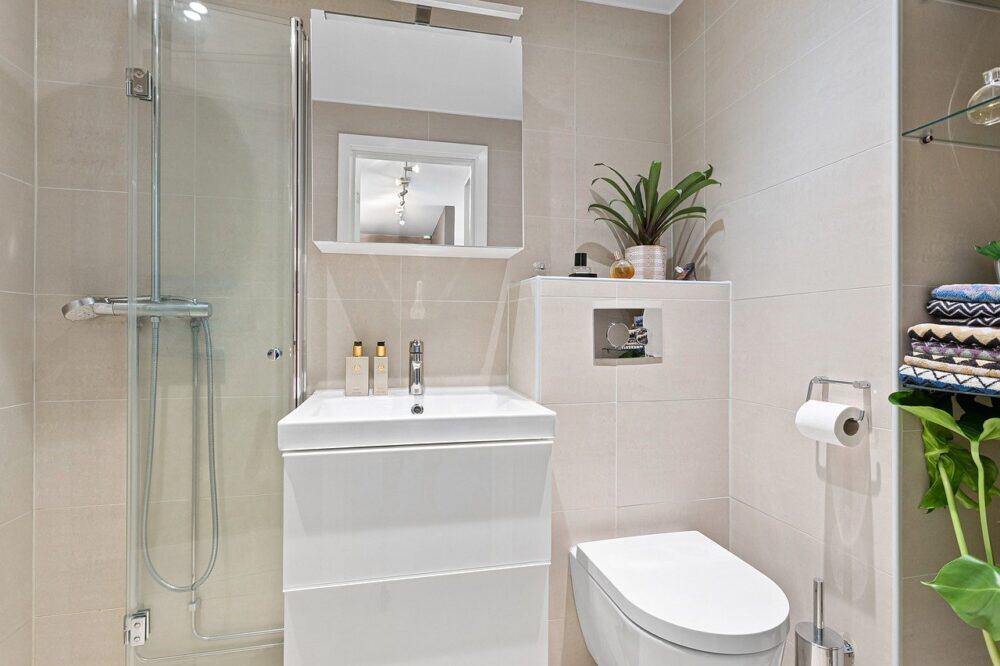
Recessed Shelving: Create built-in niches in the shower or above the sink for storing toiletries without taking up extra space.
Medicine Cabinet: Choose a recessed medicine cabinet with a mirrored front to add storage without protruding into the room.
Under-Sink Storage: Use baskets or organizers under the sink to keep essentials neatly stored and easy to access.
Minimize Visual Clutter
Clear Glass Shower Enclosure: A clear glass shower door can make the room feel more open compared to opaque curtains or frosted doors.
Hidden Storage: Consider installing cabinets with clean lines and handle-less doors to keep the bathroom looking sleek and uncluttered.
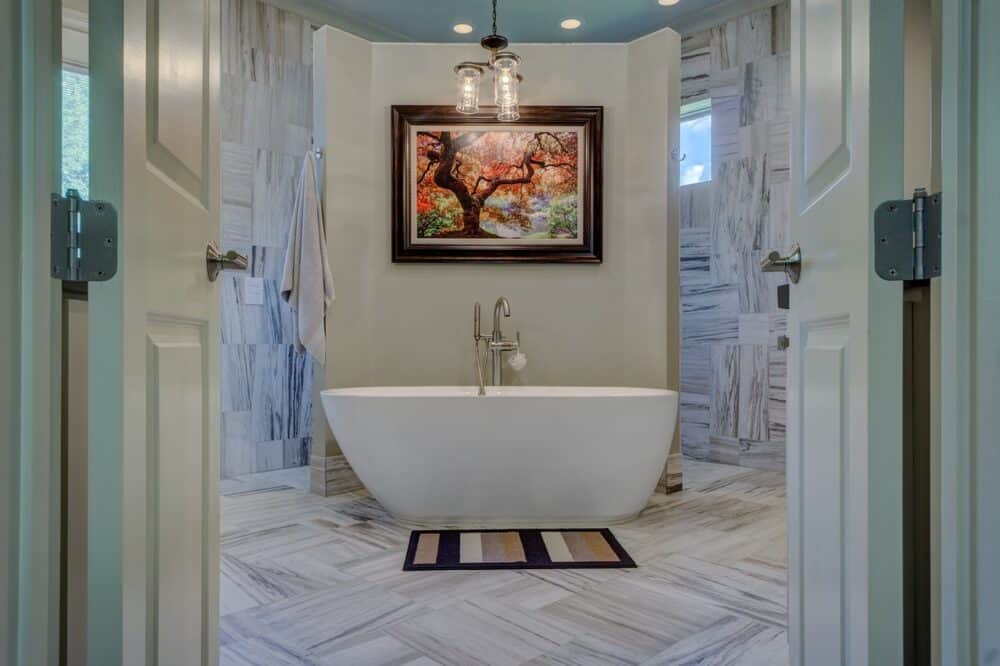
Consider Double or Pocket Doors
Double or Pocket Sliding Doors: If your bathroom door opens into the room, consider replacing it with either a pocket sliding or small double doors to save space.
Upgrade Your Fixtures
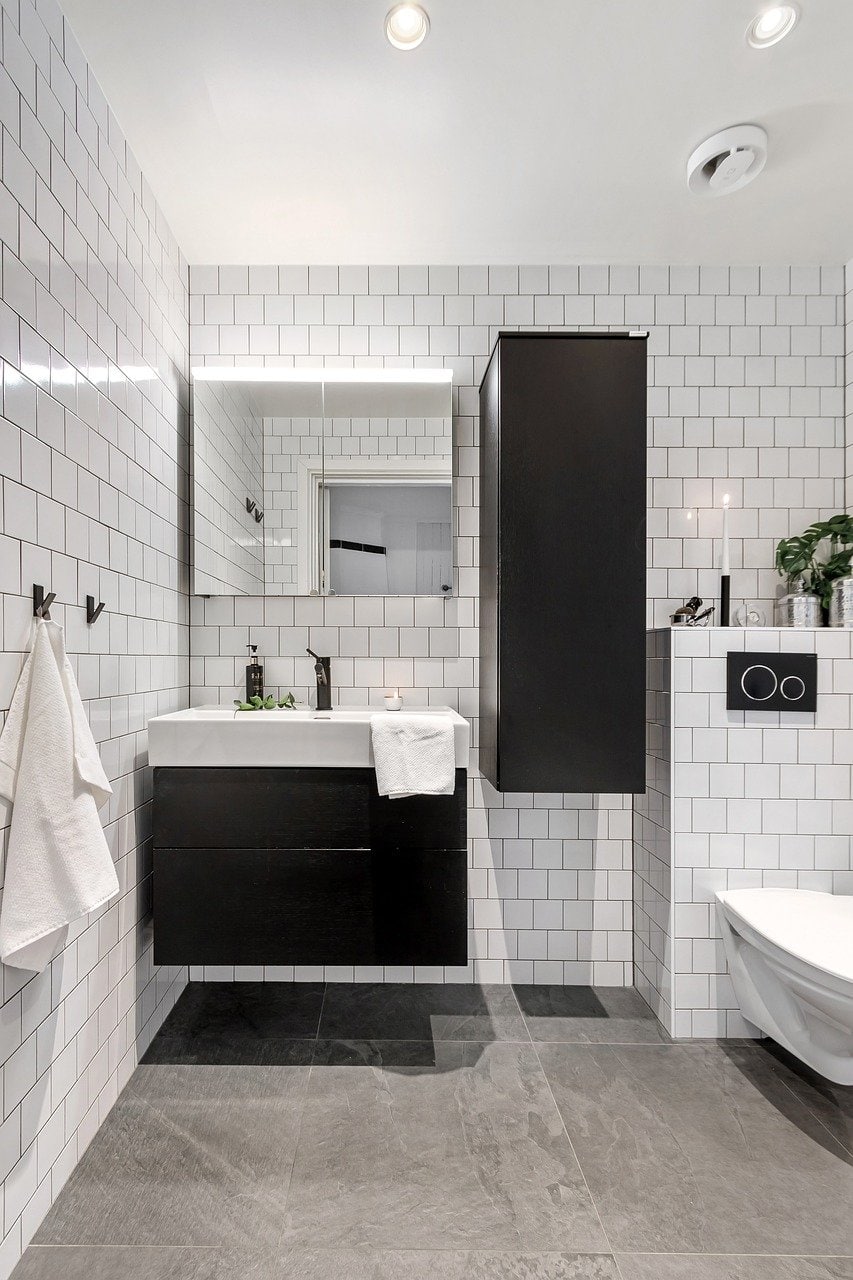
Wall-Mounted Faucets: Wall-mounted faucets can save counter space and give a modern look.
Compact Toilets: A space-saving toilet can free up extra room, especially models that are wall-mounted or have a slimmer profile.
Use Multi-Functional Items
Mirrored Cabinet with Lights: Combines storage, lighting, and a mirror in one compact unit.
Shower Niche: Instead of traditional soap dishes, install a recessed shower niche for toiletries.
Focus on the Flooring
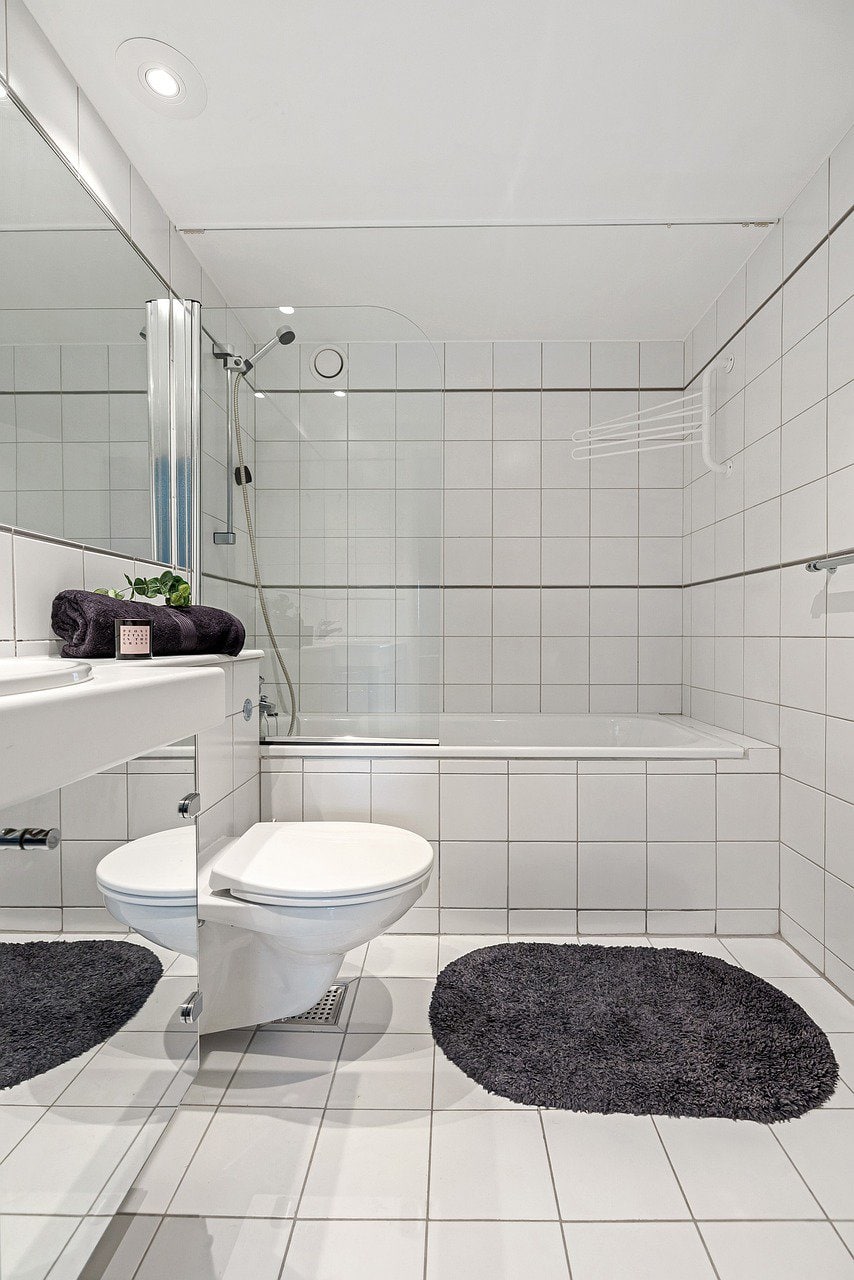
Large Tiles: Using larger tiles can reduce the number of grout lines and create a more open feel.
Continuous Flooring: Extending the same flooring from the bathroom into adjacent areas (like a bedroom) can create a sense of continuity and space.
Keep It Minimal
Declutter: Avoid excessive decor or accessories in your small bathroom remodel. Stick to a few well-chosen items to create the biggest impact and give the illusion of more space which in turn will keep the limited space streamlined.
Conclusion
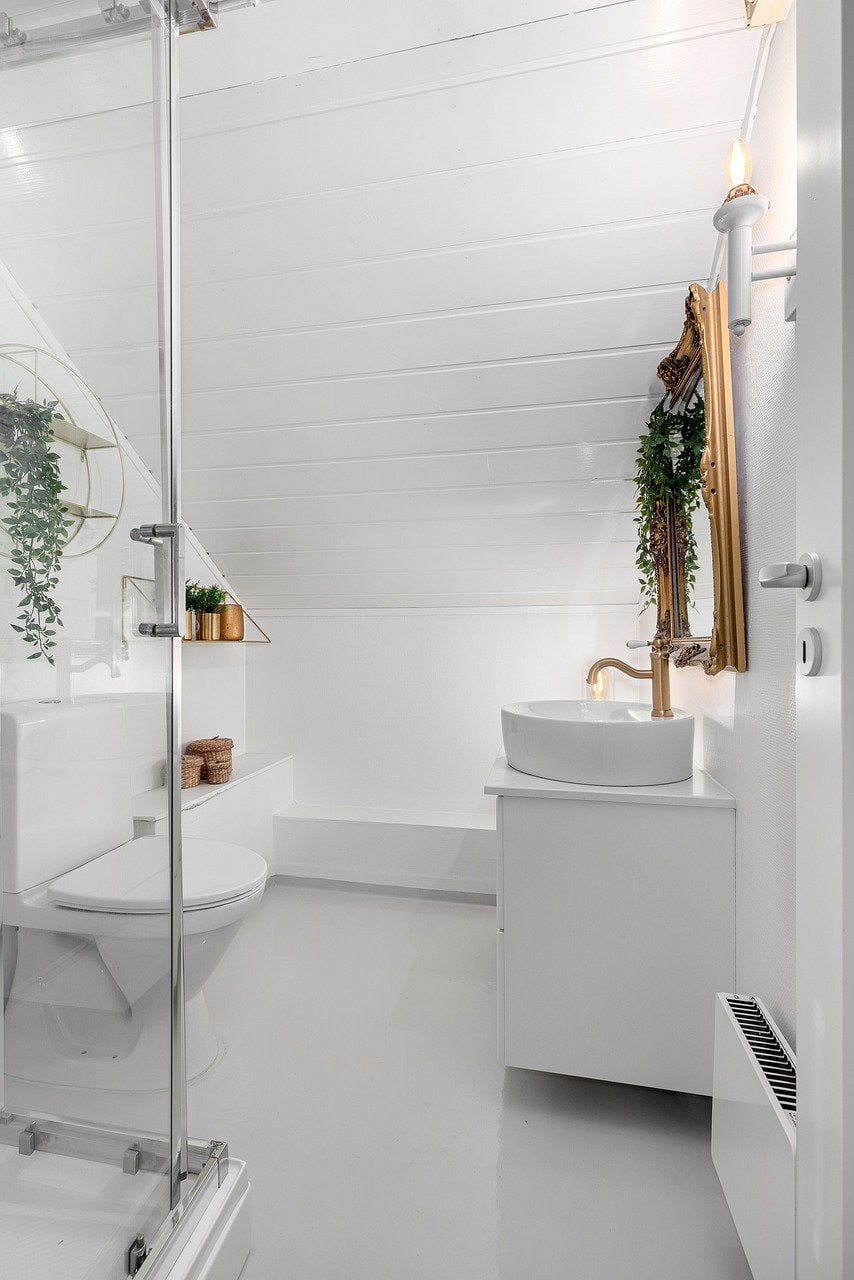
Revamping a smaller bathroom can transform it from a cramped and uninspiring space into a stylish and functional area. Even minor updates can yield significant improvements in both form and function that not only meet your families requirements but also improves day to day living.

