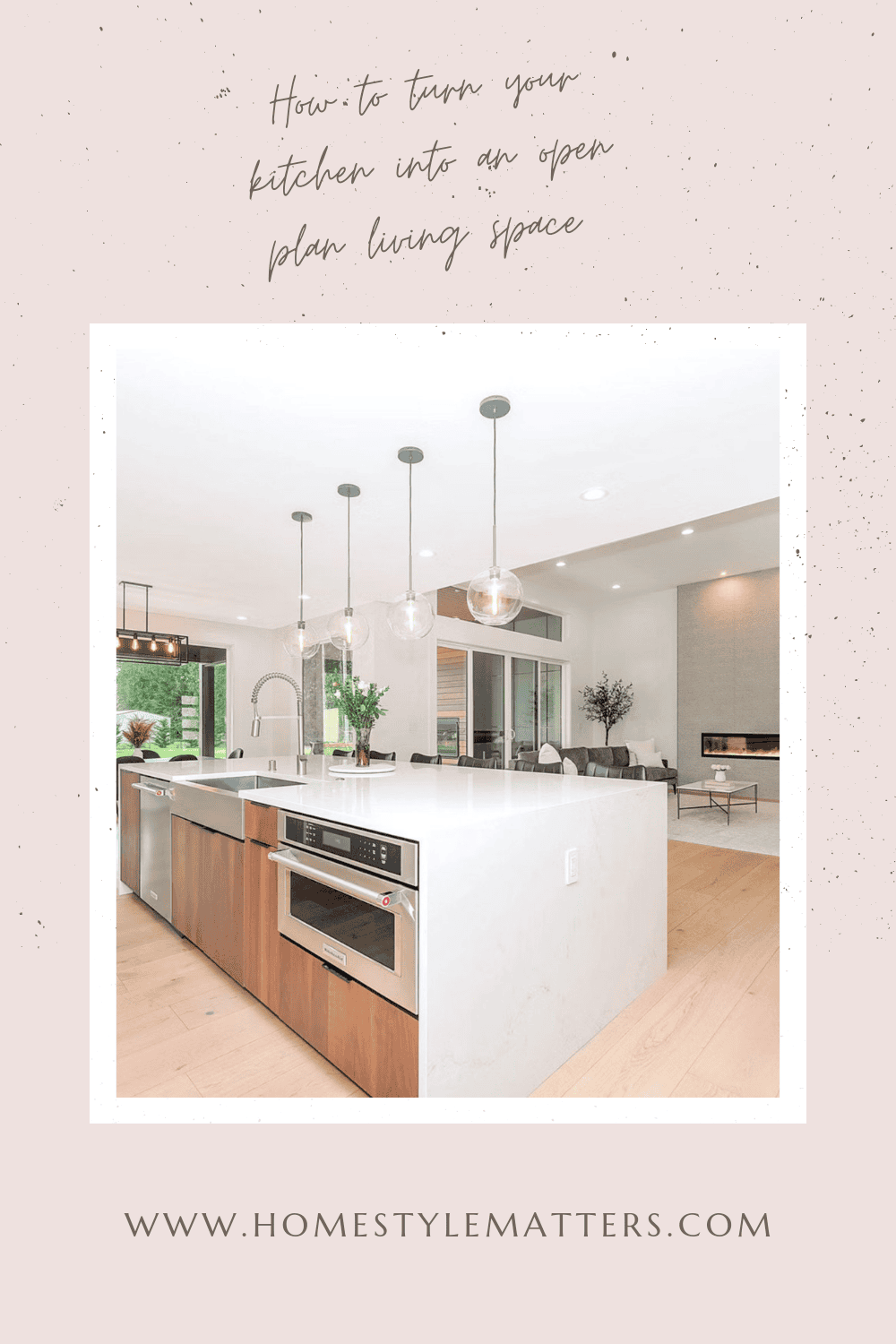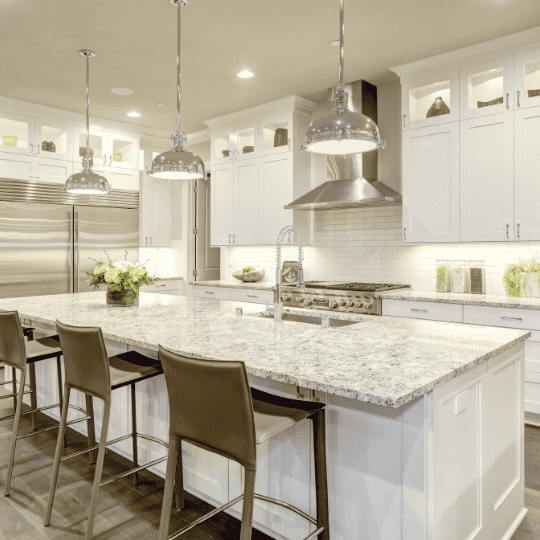How to turn your kitchen into an open plan living space
Table of Contents
An open plan kitchen is an open space that is not divided by walls or cabinets. It has an open layout that provides a clear view of all the cooking and preparation areas. The design of the kitchen can be tailored to suit your needs and budget. You may want to use materials like granite, stainless steel, or marble for the countertops and floors. There are many ways to create functional storage spaces for ingredients and utensils in an open plan kitchen.
Why You Should Consider Turning Your Kitchen Into an Open Plan Space
A kitchen is the heart of a home; in today’s world, it has become a gathering place. As such, many homeowners are opting for an open concept design to make their kitchens more social and functional. It is no secret that kitchens have evolved dramatically over the past decade with the introduction of open-concept designs. These new layouts provide more space for cooking, meal prep, and entertaining guests. But what are some of the other benefits?
The Benefits of Having an Open Plan Kitchen Layout
– Improved Communication: Open kitchens provide a space for family and friends to gather, cook and eat together. This leads to improved communication between individuals as well as a greater sense of community.
– Better Flow: The open layout provides a flow for the home that allows for easy movement from one area to another, which can be helpful when entertaining guests or cooking large meals.
– Improved Efficiency: Open kitchens allow for increased efficiency in the kitchen by providing more counter space and storage solutions.
– Increased Sense of Space: With an open layout, there is no need to feel cramped or closed in by walls. Rooflights can also help with the appearance of extra space, especially in an open-plan kitchen!
– Less Clutter: Open kitchens are less cluttered because fewer cabinets and doors are blocking the way.
Choosing What to Bring into Your Open Plan Kitchen
The open plan kitchen is a relatively new concept that has recently been popularised. It’s all about bringing the cooking, dining and living area together in one space. However, it can sometimes be difficult to know what to bring into your open plan kitchen. It’s often a good idea to ensure that you have both seating space and a dining area. You may also want to look at log effect electric fires for adding a cosy effect. Many homeowners like this idea because it creates an environment where family and friends can interact with each other while cooking, eating or just hanging out.
The Kitchen is the Heart of Every Home! Here’s How You Can Make it Work For You
The kitchen is the heart of every home, whether a small apartment or a sprawling mansion. It is the room where families gather to share meals, talk about their day and plan for tomorrow. The kitchen should be designed with this in mind. The layout of your kitchen will significantly impact how you live in it. There are many factors to consider before you start designing your new space, including the size and shape of your room, the layout of your home and what you need from a kitchen.




