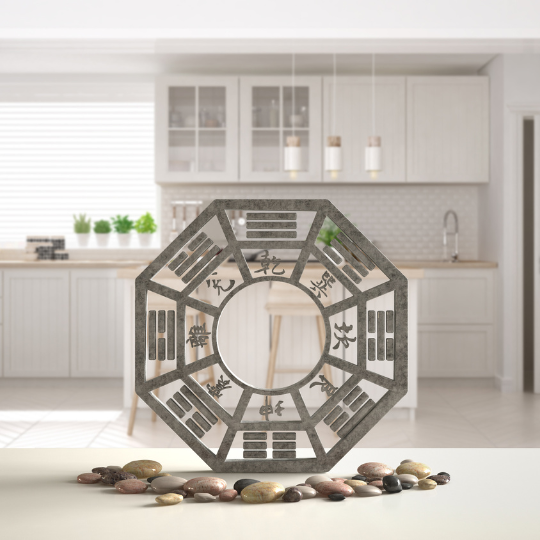Make Your Open-Plan Living Space Cozier With These Tips
Table of Contents
Many of us are eliminating walls in our houses, suggesting a cultural trend towards greater openness. One of the most common home improvement projects is creating an open floor plan, which has become increasingly popular because it allows us to make the most of our living space. A well-designed family room may be a contemporary, light, and airy area to spend time with loved ones without feeling claustrophobic. However, in order for a plan to be successful, thorough preparation is required. This is because of the many real-world factors that must be considered.
Designate Spaces
You may make your open area feel cozier and more comfortable by dividing it up into “zones” or using room dividers. A good solution is to install a separator between areas at eye level. An island in the kitchen, for instance, can serve as a divider without obstructing any windows. You can create the illusion of several rooms by using complementary flooring materials and paint colors to design each area. Once you have these in place you can start adding in finishing touches such as a fireplace flue or a new sofa.
Hidden Barriers
Walls are what you want to get rid of, but visualizing “invisible barriers” might help you determine where to put things like furniture and lighting. If you’ve recently knocked down a wall or two and are at a loss as to where to put your furniture, this can be a great help.
Adding Some Structure To Your Layout
Add some structures to your open area to make it more interesting and help your concept come to life. Using beams, we can see that the area has evolved. Adjusting the ceiling height is a great method to differentiate areas. Dropping the ceiling of the living room, for instance, might make it feel cozier and more personal. When a room needs to serve multiple functions, hanging partitions from the ceiling is a practical solution.
Furniture
The kitchen, living room, and dining area are often all included in an open floor plan, thus the space must be versatile. So, when designing, it is important to maximise the potential of the space. It’s a terrific technique to maximize square footage and create distinct “zones” in your house by strategically placing furniture to alter how visitors perceive the area. A corner or “L” shaped sofa is a great way to set the tone for your living space and create a comfortable gathering spot.
It is possible to divide a large space into smaller ones by using furniture as dividers. Shelving systems are an excellent and simple method to add extra storage and section off a room that serves more than one purpose.
The Importance Of Proper Lighting
An open floor design that allows light to move in all directions is ideal for creating a certain atmosphere through the use of lighting. With a variety of lighting fixtures, you may infuse character and visual intrigue into an open area. Each “room” requires its own unique form of illumination in order to function properly. The use of layered lighting is an elegant and welcoming way to demonstrate this. Floor lamps, for instance, can be used to delineate areas and highlight particular features. Patio doors in the living room, for example, will let in much-needed fresh air and sunlight.
These are a few of the ways you can make an open-plan living space feel cozier. Do you have any other ideas?



