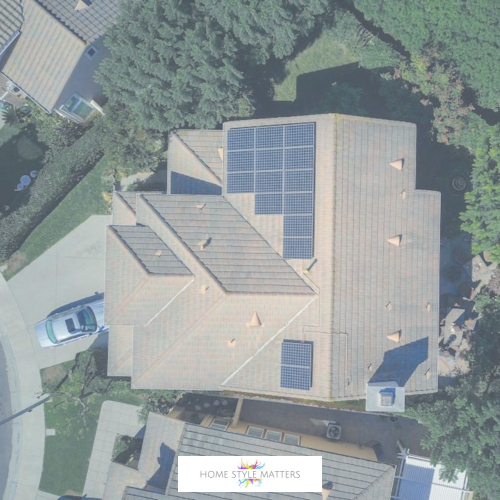Building an Extension vs Garage Conversion: Which Option Suits You?
Table of Contents
Are you considering Extension vs garage conversion? Are you craving extra space in your home? Perhaps you need more room for your growing family, or maybe you’re dreaming of a streamlined home office or a stylish entertainment area. When expanding your living space, two popular options often come to mind: building an extension or garage conversion. Both choices offer unique advantages and considerations, making the decision a matter of personal needs, budget, and lifestyle.
Building Regulations
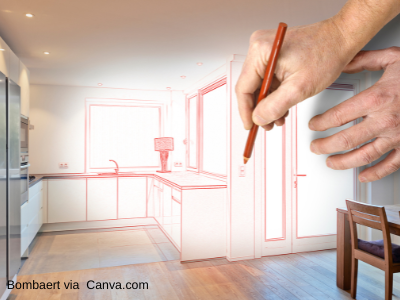
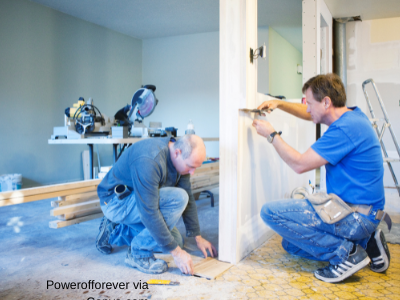
Building regulations play a crucial role in ensuring that both home extensions and garage conversions comply with the necessary standards for safety and structural integrity. When it comes to deciding between building an extension to the main house or garage renovation, it’s essential to consider how each option aligns with local authorities building regulations. While extensions may provide extra living space and flexibility in terms of design, they often require stricter adherence to regulations compared to garage conversions. Factors such as fire safety, insulation levels, and load-bearing capacities can significantly impact which option is more viable within the constraints of building permit regulations.
Understanding the specific requirements for each type of project can help homeowners navigate the complexities of building regulations more effectively. Garage conversions typically involve repurposing existing structures, which may have limitations on what can be achieved due to zoning laws or other regulatory restrictions. On the other hand, building an extension from scratch allows for greater customization but requires careful planning to ensure compliance with all relevant regulations. By weighing these considerations against personal preferences and budget constraints, homeowners can make informed decisions that prioritize both creativity and legal compliance in their home improvement projects.
Building an Extension:
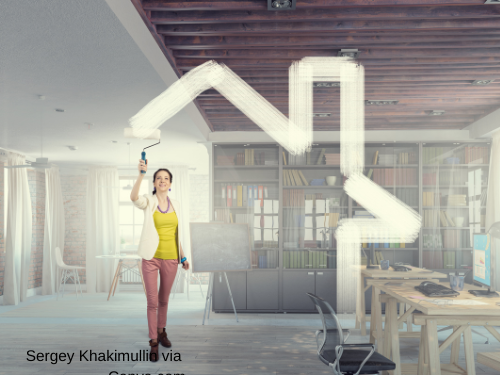
Pros
Customization
Building an extension allows for complete customization, enabling you to design a new living space that perfectly matches your needs and preferences. Whether you envision a spacious kitchen, a luxurious master suite, or a sunlit living area, the possibilities are endless.
Increased Property Value
A well-designed extension can significantly enhance the value of your home. By adding square footage and improving functionality, you’re essentially investing in your property’s long-term worth.
Enhanced Style
An extension can breathe new life into your home’s exterior, enhancing its curb appeal and making a striking architectural statement. With careful planning and design, you can seamlessly integrate the new addition with the existing structure, creating a visually appealing look.
Cons
Cost
Building an extension is typically more expensive than converting a garage. From architectural design fees and construction costs to permits and materials, the expenses can quickly add up. It’s essential to establish a realistic budget and stick to it to avoid overspending.
Time-Consuming
The construction process for an extension can be time-consuming, requiring careful planning, permitting, and construction phases. Depending on the scope of the project and building regulations, it could take several months to complete, disrupting your daily routine and causing inconvenience.
Space Constraints
Depending on your property’s layout and local regulations, there may be limitations on how much you can extend your home. Factors such as setback requirements, zoning restrictions, and lot size could impact the size and shape of your proposed extension.
Converting a Garage:
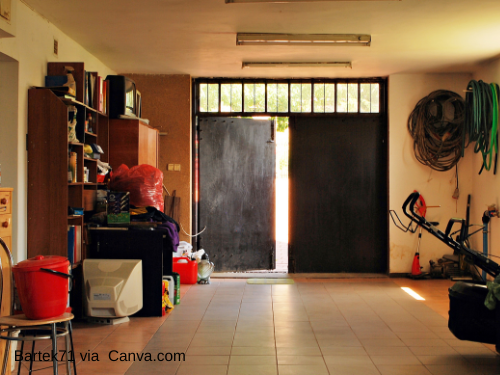
Pros
Cost-Effective
Converting an existing single garage is often more cost-effective than building an extension from scratch. Since the basic structure is already in place, you can save on construction costs, materials, and labour.
Quicker Turnaround
A garage conversion project, typically has a faster turnaround time compared to building an extension. With the existing structure in place, the conversion process can be completed in a matter of weeks rather than months, minimizing disruption to your daily life.
Versatility
A converted garage offers versatility in how you use the space. Whether you transform it into a home office, guest suite, gym, or family playroom, you have the flexibility to adapt the space to suit your evolving needs.
Cons
Limited Space
Garages are often smaller than typical home extensions, which means you may have less square footage to work with. This could pose challenges if you’re looking to create a spacious living area or multiple rooms.
Parking Considerations
Converting your garage means sacrificing parking space for your vehicles. If street parking is limited in your area or if you have multiple vehicles, this could be a significant drawback to consider.
Resale Value
While a well-executed garage extension can add value to your home, some buyers may prefer a property with a functional garage. It’s essential to weigh the potential impact on resale value before proceeding with the conversion.
Conclusion
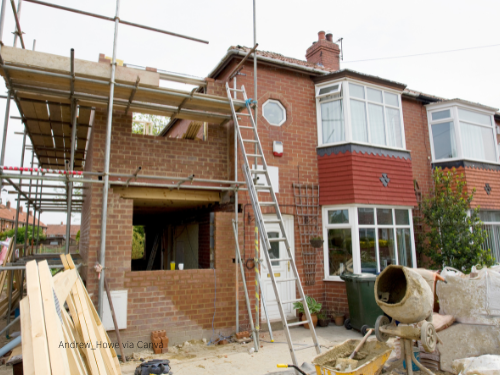
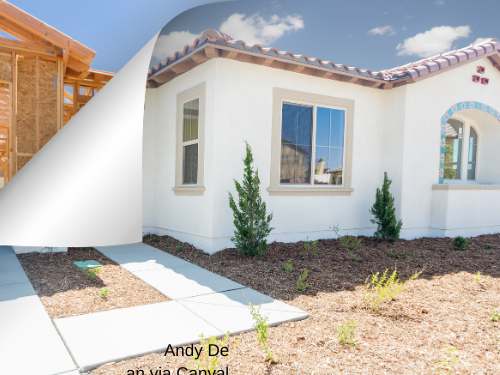
Which ever viable option you choose to either build an extension or convert your garage ultimately depends on your specific needs, budget, and preferences. Both options offer unique benefits and important consideration, so it’s essential to carefully evaluate your priorities and consult with professionals, such as architects and contractors, to make an informed decision. Whether you’re craving additional available space, enhancing your home’s value, or simply maximizing functionality, the right choice can transform your house into the perfect home for years to come.

