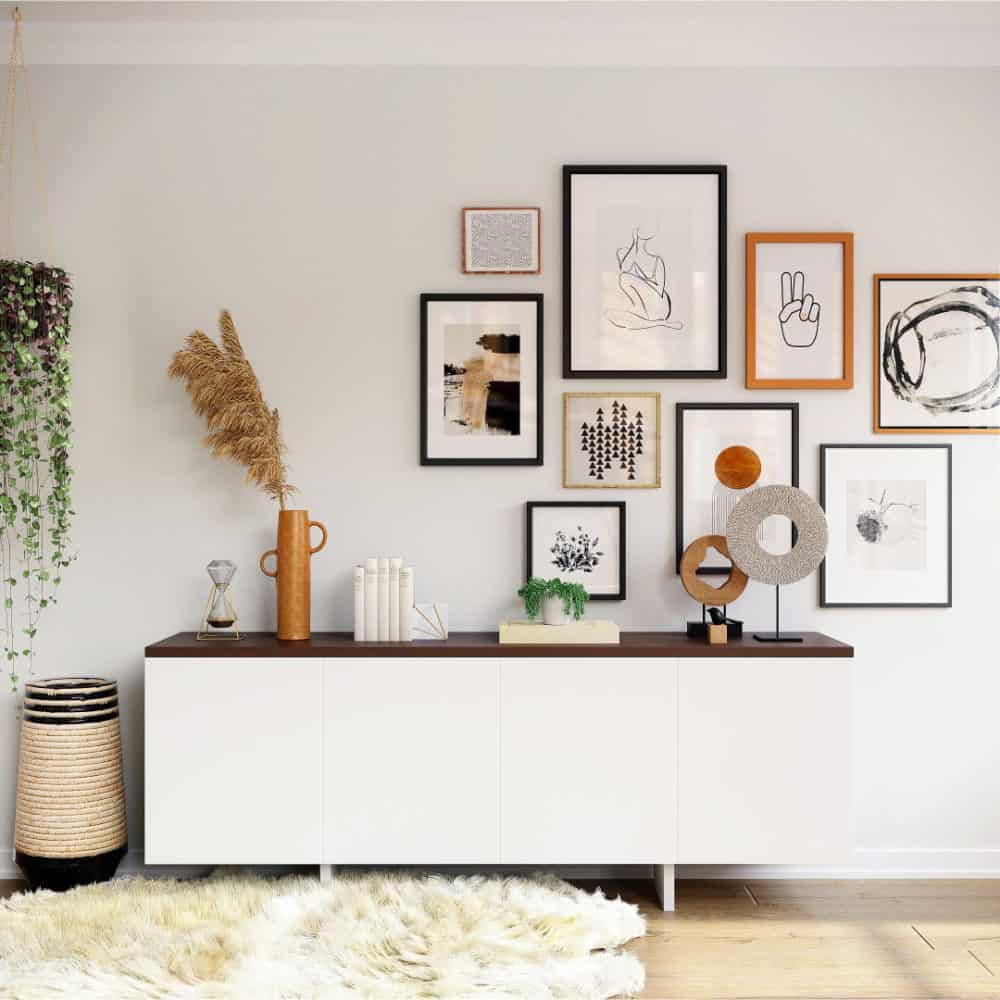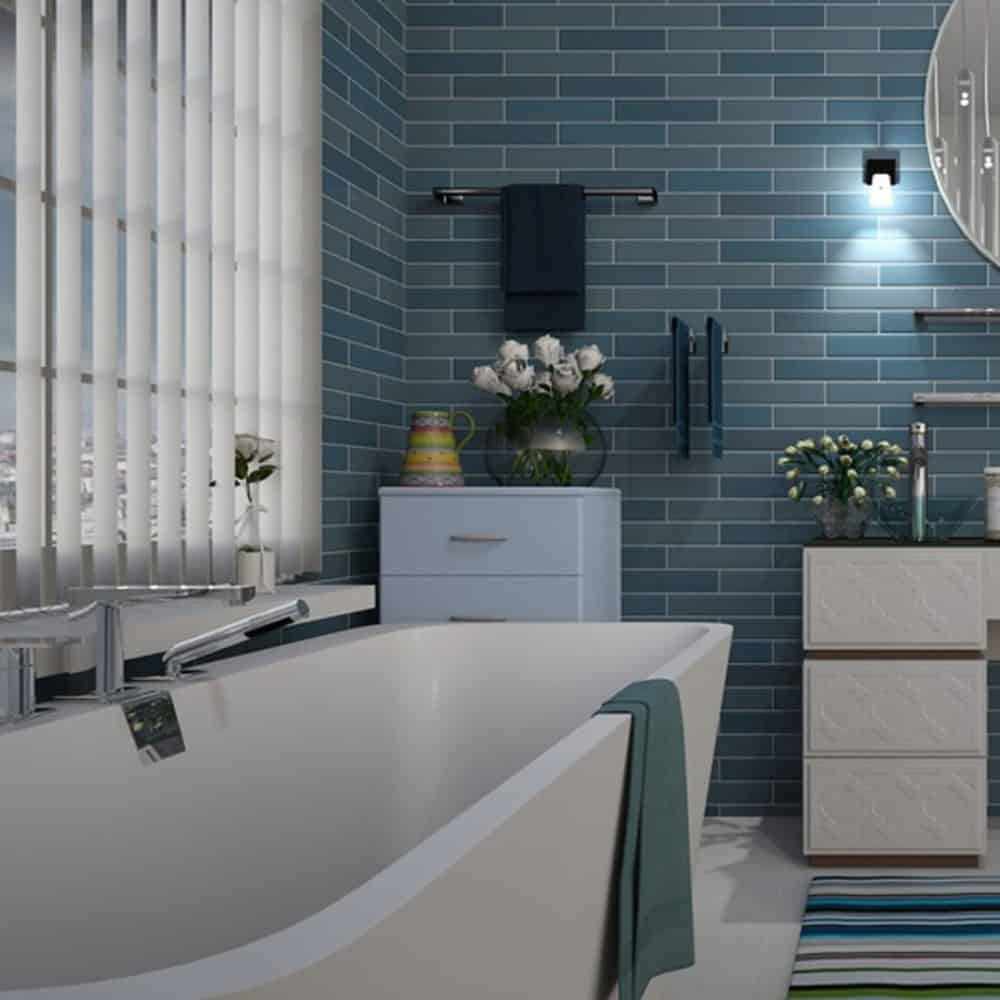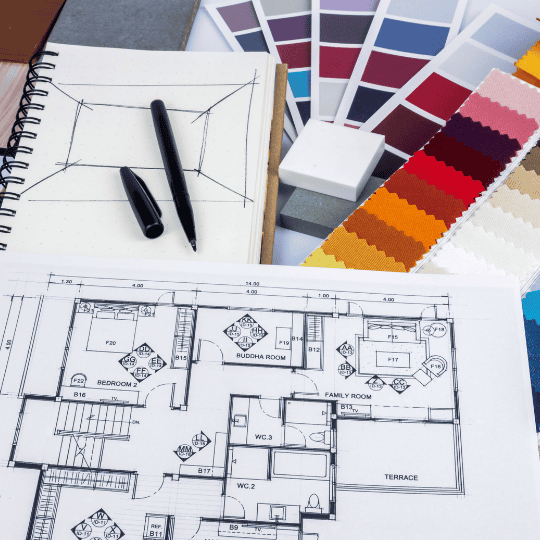
How to Maximize Space with a Home Extension
Table of Contents
Are you feeling cramped and in need of more space in your home? Look no further than a home extension! With the rising costs of moving houses, many homeowners are opting to extend their current living spaces to maximize their available square footage. Read on, and we will explore various tips and tricks on how to effectively maximize space with a home extension. Whether you’re looking to create an additional bedroom, expand your kitchen, or add a cozy sunroom, these strategies will help you make the most out of your new extended area. Get ready to transform your home into a spacious haven that perfectly suits your needs and lifestyle! and enhance the overall functionality and value of your property.
Plan with Purpose

When starting your home extension project, it’s crucial to carefully assess your needs and goals for the additional space. Consider factors such as the size of your family, current and future lifestyle requirements, and any specific features you desire. This will help you determine the type of extension that best suits your needs and ensure that every square foot is utilized effectively. From there, consulting with professionals such as architects or interior designers can provide valuable insights on how to optimize the available space while maintaining the visual appeal.
Work with an Architect
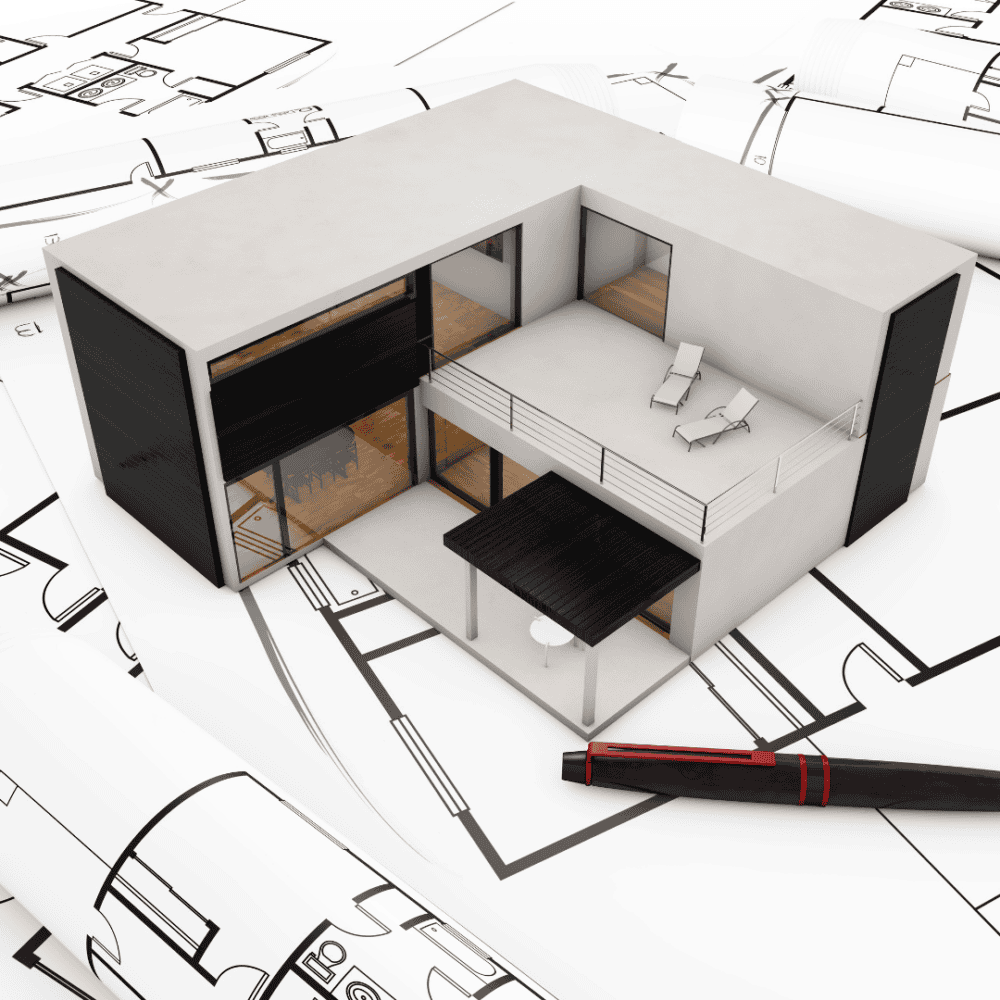
Collaborating with an experienced architect is crucial when it comes to maximizing space through a home extension. They will assess your property, take into account local building regulations, and propose design ideas that optimize available space. The architect will sit down with you to understand how you plan to use the new space, whether it’s for a larger kitchen, an additional bedroom, or a cozy study. If you’re torn between two ideas – perhaps that of a family room vs living room – they will be able to talk you through each so that you can make the best decision possible. Their experience allows them to offer creative solutions that meet both your functional requirements and preferences.
Once the vision for your home extension is established, an architect will take into consideration the existing layout of your property. They have a keen eye for identifying underutilized spaces that can be repurposed effectively.
Utilize Natural Light
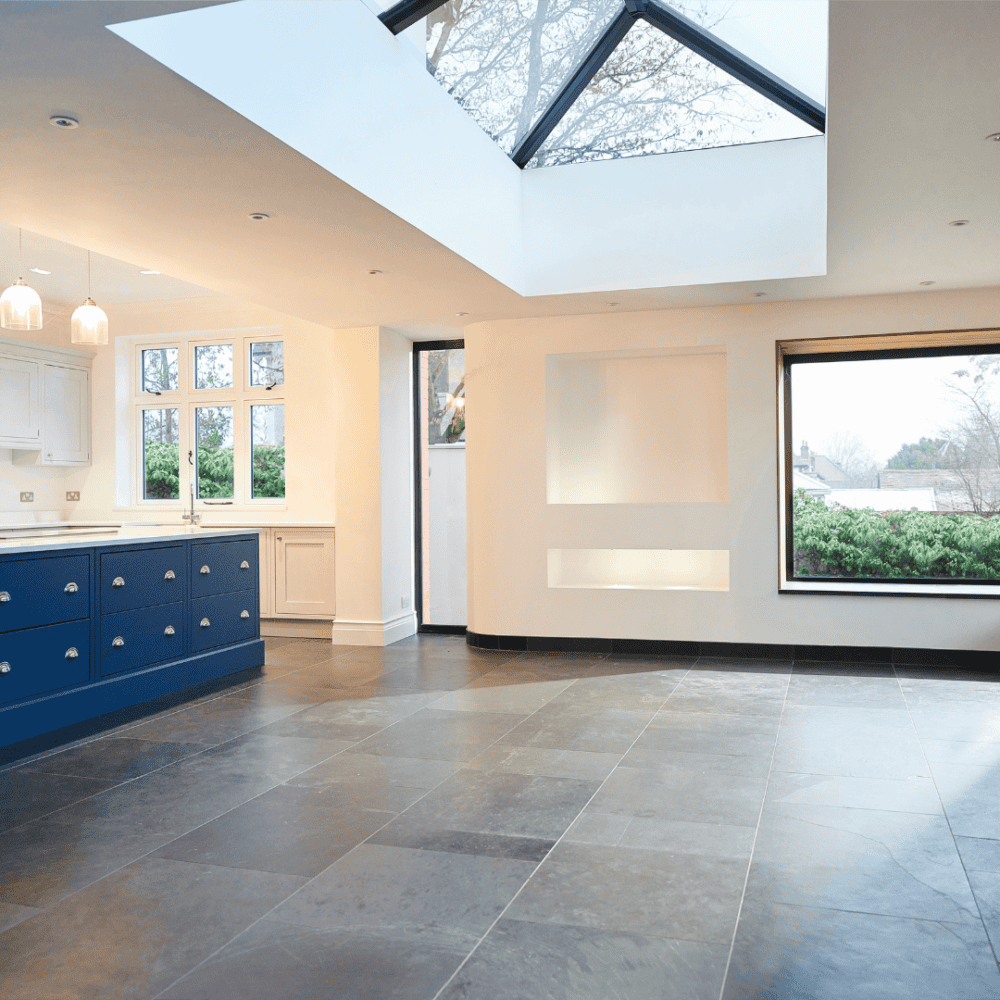
When it comes to extending your home, maximizing space is often a top priority. One effective way to achieve this is by harnessing the power of natural light for your home extension. Natural light not only creates an inviting and airy atmosphere, but it also has the ability to make any space appear larger than it actually is. By strategically incorporating windows, skylights, or glass doors into your home extension design, you can instantly transform a cramped and dark room into a bright and spacious area.
One key advantage of utilizing natural light in your home extension is its ability to eliminate the need for excessive artificial lighting during the day. Apart from saving on energy costs, relying on natural light can also have various positive impacts on our well-being. Studies have shown that exposure to natural light can improve our mood, boost productivity, and even enhance our overall health.
Designing an efficient layout
Designing an efficient layout is crucial when it comes to a home extension, especially if you want to maximize the available space. Whether you are adding a new room or expanding an existing one, careful planning and consideration of the layout can make all the difference. By making smart decisions and implementing clever design strategies, you can create a functional and spacious living area that meets all your needs.
One key aspect to consider is the flow of traffic within the extension. Creating clear pathways and avoiding any unnecessary obstructions will not only make it easier to navigate through the space but also give an illusion of more room.
Another effective way to maximize space in a home extension is by utilizing built-in storage solutions.
Embrace Open Floor Plans
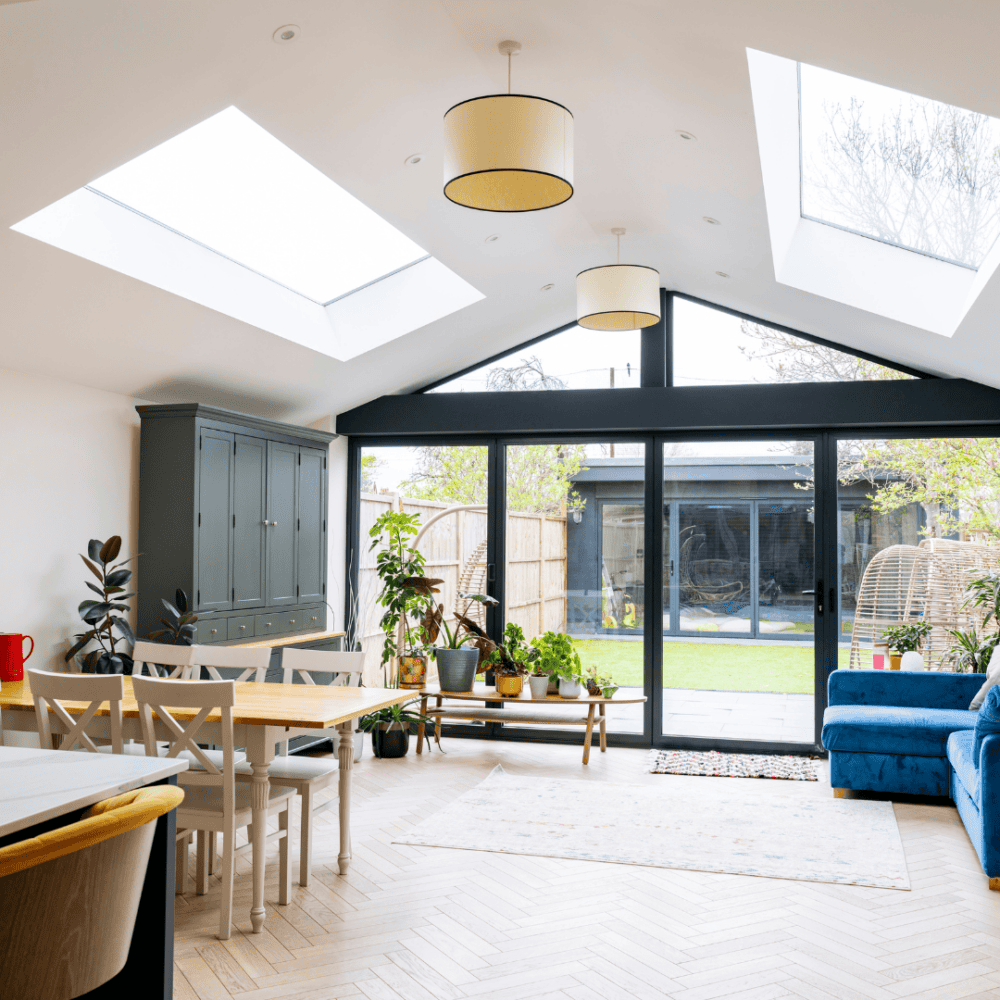
In the quest for more space, homeowners are increasingly turning to open floor plans as a solution. Open floor plans have gained popularity for their ability to create a sense of spaciousness and freedom within the home. By removing walls and barriers, these layouts allow natural light to flow through the space, making it feel brighter and more airy. Moreover, an open floor plan promotes better communication and social interaction by seamlessly integrating different areas of the house.
When considering a home extension project, maximizing space is often at the top of homeowners’ priorities. An open floor plan can be a game-changer in this regard. Instead of adding extra square footage that may not be fully utilized or disrupt the overall presentation of your property, embracing an open layout can make your existing living spaces feel larger without compromising on functionality. It also allows for better interaction and functionality, making your home extension feel airy and inviting.
Smart Storage Solutions
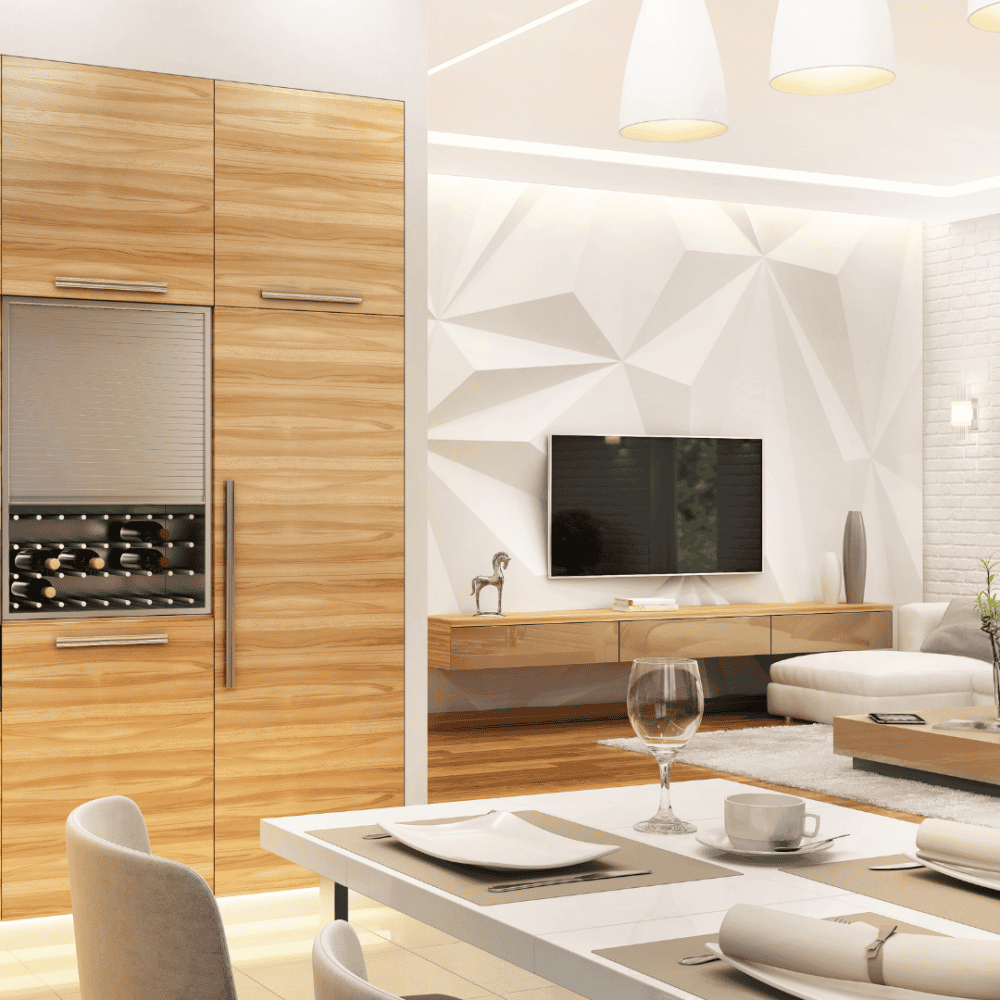
Are you tired of clutter and feeling like your living space is too small? Look no further than smart storage solutions to help maximize space in your home extension. With a few clever ideas, you can transform even the tiniest areas into functional and organized spaces.
One way to make the most of your home extension is by utilizing vertical storage. This not only adds extra storage space but also draws the eyes upward, giving the illusion of a larger room. Install shelving units, cabinets that reach all the way up to the ceiling or sliding doors to encompass a multitude of cabinets and items. Additionally, consider using hooks or wall-mounted racks for items like coats, hats, and bags to free up floor space.
Another great tip is to invest in furniture with built-in storage capabilities. Choose ottomans or coffee tables that open up to reveal hidden compartments where you can store blankets, books, or board games. Customized storage options that blend seamlessly with the overall design of your extension will ensure efficient utilization of space, which is the whole purpose of the project.
Consider Vertical Expansion
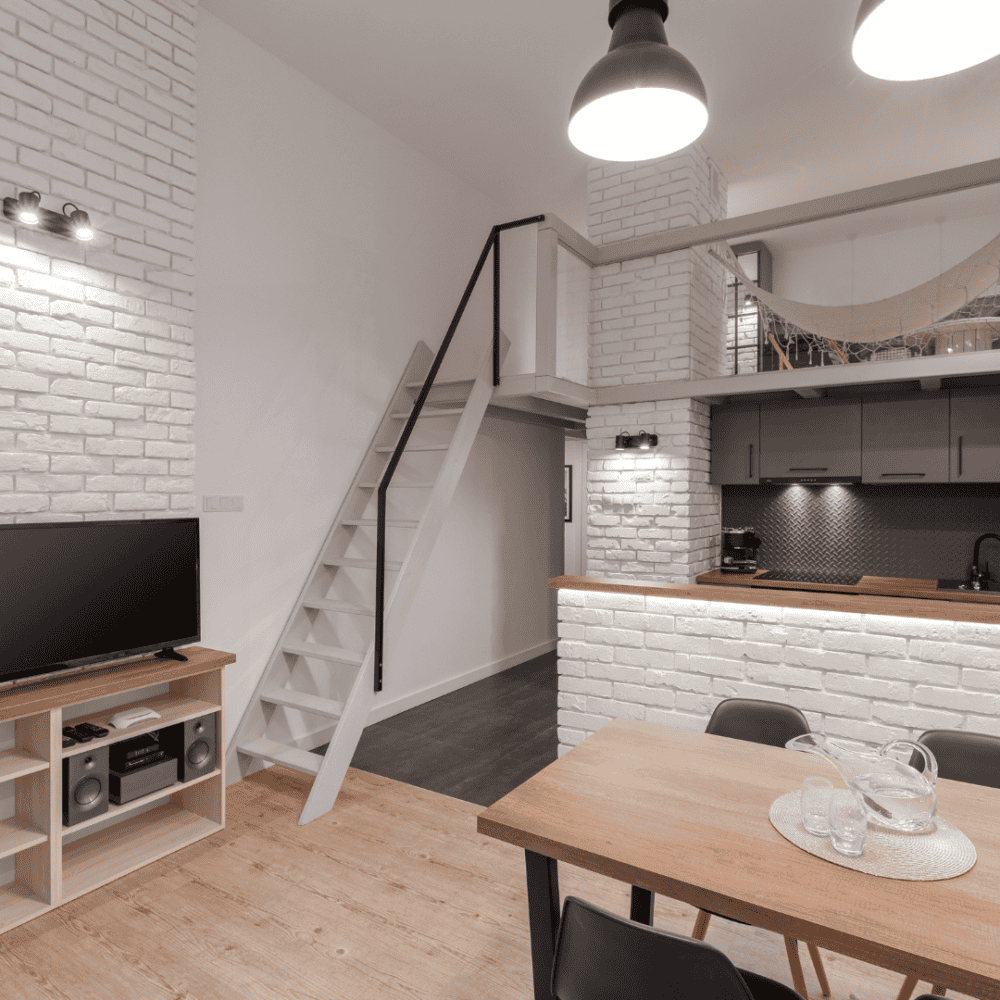
If your property has limited horizontal space, consider vertical expansion for your home extension as a viable option. Adding an extra floor to your home can significantly increase the living area without encroaching on the surrounding outdoor space. However, it’s important to consult with a structural engineer to ensure your foundation can support the additional weight. One effective way to maximize vertical space is by considering adding mezzanines or loft spaces where possible; these elevated areas can be transformed into bedrooms, offices, or even cozy reading nooks.
By maximizing the available vertical space, you can create additional living areas without compromising the appeal of your property. Whether you live in a small apartment or a multi-story house, there are various strategies to make the most out of every inch.
Harmonize Indoor and Outdoor Spaces
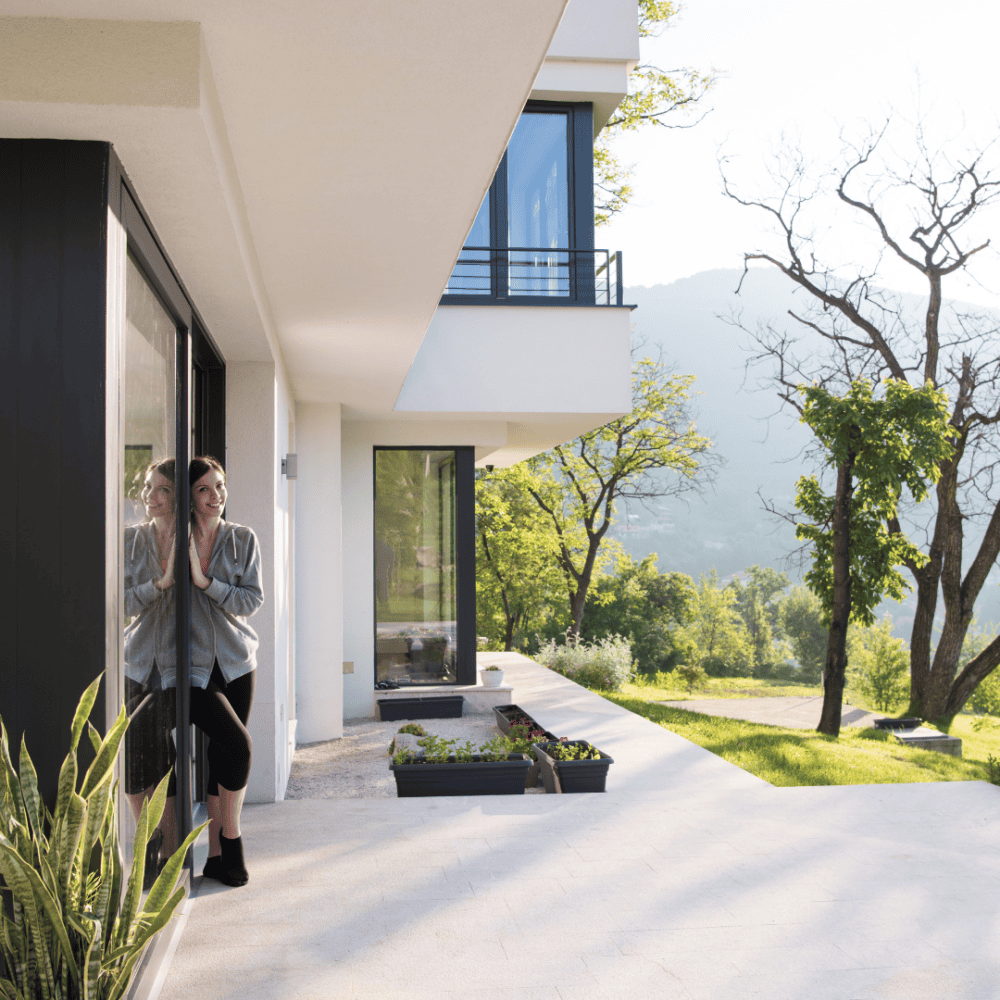
As homeowners, we often find ourselves yearning for more space – whether it’s to accommodate a growing family or to simply have room for our hobbies and interests. One of the most effective ways to maximize your living area is through a home extension that seamlessly harmonizes your indoor and outdoor spaces. By carefully planning and executing an extension project, you can create additional rooms that not only provide the space you need but also enhance the overall aesthetic appeal of your property.
One key aspect to consider when harmonizing indoor and outdoor spaces is ensuring a smooth transition between the two areas. This can be achieved by incorporating large windows or glass doors that allow natural light to flood in while offering stunning views of your outdoor landscape. Additionally, choosing flooring materials that are consistent throughout both areas – such as hardwood or tiles – creates a sense of flow and continuity, blurring the boundaries between indoors and outdoors.
Incorporating multi-purpose furniture
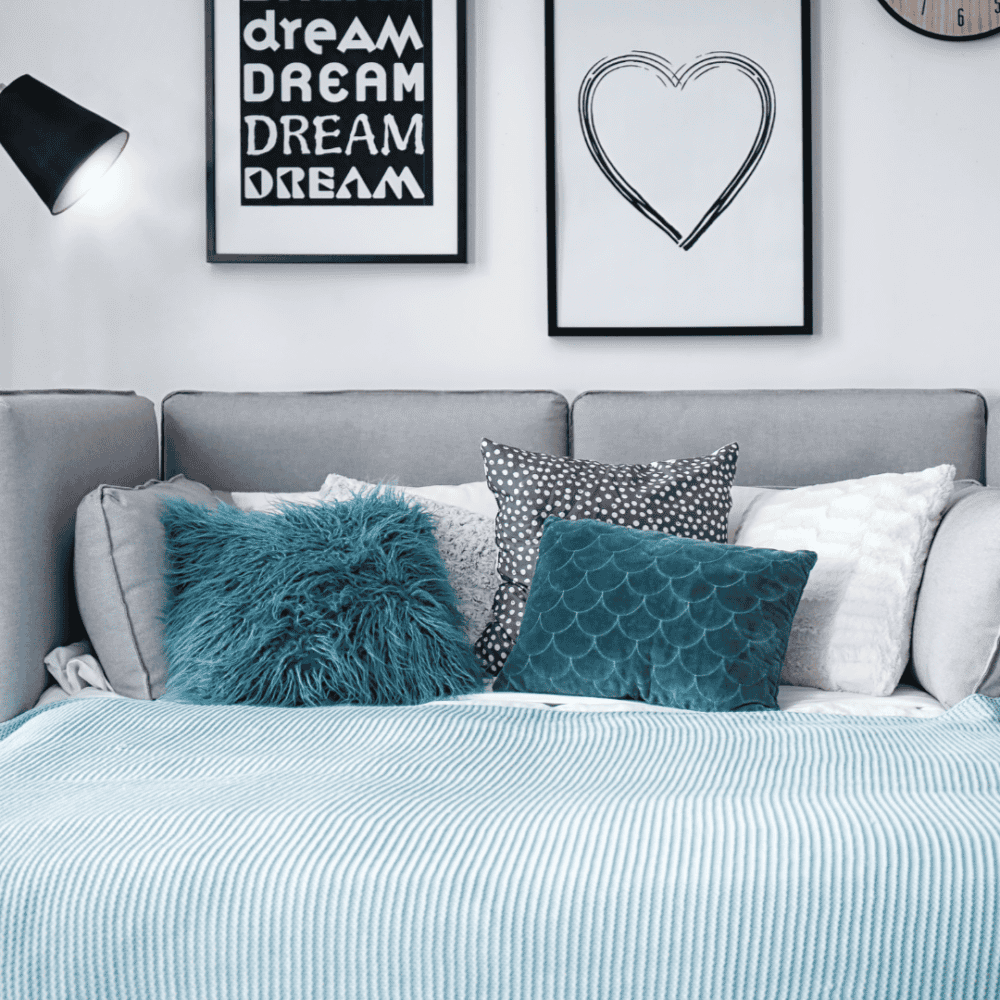
In today’s modern world, where space is a luxury, incorporating multi-purpose furniture is the ultimate solution to make the most of your home extension. With the increasing need for more functional spaces, homeowners are now turning to versatile and efficient furniture designs that serve multiple purposes. By strategically choosing these pieces, you can transform even the smallest room into a multifunctional oasis.
One popular choice is a sofa bed, which effortlessly converts from a comfortable seating area during the day to a cozy sleeping space at night. This versatile piece of furniture not only saves valuable floor space but also serves as an extra bed for guests when needed. Another clever option is a storage ottoman that doubles as both additional seating and hidden storage. This dual-purpose piece allows you to declutter your living areas by providing ample space to keep blankets, pillows, or other bulky items out of sight while offering extra seating for guests.
Greenery and Natural Elements
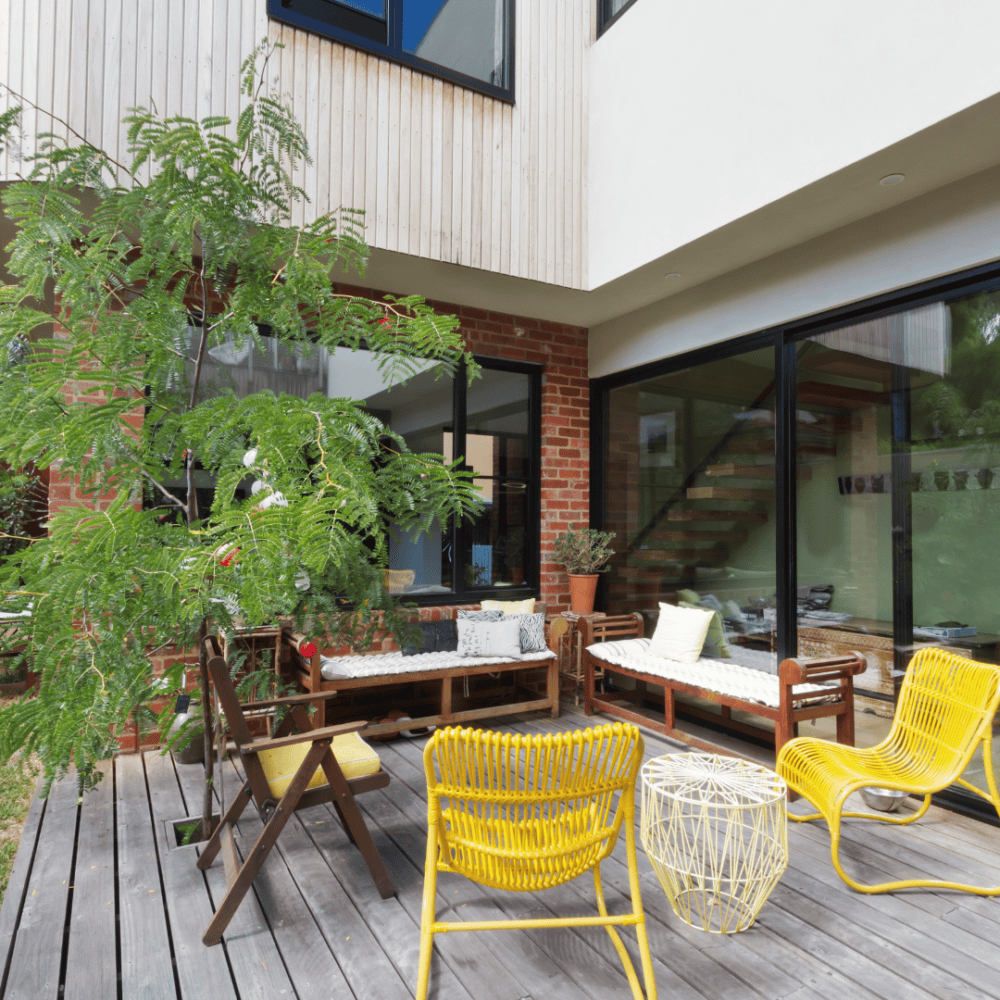
Finding sanctuary and tranquillity within our homes has become increasingly important. Incorporating greenery and natural elements into our living spaces can provide a breath of fresh air, both literally and figuratively. Whether you are planning a home extension or looking to revamp your existing space, maximizing the use of natural elements can help create a seamless transition between indoor and outdoor areas.
One effective way to bring the outdoors in is by installing large windows or glass doors that offer panoramic views of your garden or yard. This not only allows an abundance of natural light to flow into your home but also creates the illusion of more space. By removing barriers between indoor and outdoor areas, you can extend your living space visually and physically.
Integrating greenery and natural elements within your home extension can create a refreshing and spacious ambiance. Consider incorporating indoor plants, living walls, or a small garden area. The presence of nature indoors can visually expand the space while promoting a sense of calmness and well-being.
Conclusion
A well-planned home extension can transform your living space, providing the additional room you need while adding value to your property. By following the strategies outlined in this guide, you can maximize space in your home extension and create a harmonious, functional, and aesthetically pleasing living environment. Additionally, incorporating smart design elements such as open floor plans, multi-purpose furniture, and ample storage can further optimize the use of space. Remember to work closely with professionals, such as architects and structural engineers, to ensure seamless integration of your extension with your existing home. Embrace the opportunity to reimagine your living space and enjoy the benefits of a larger and more accommodating home that the whole family loves and an area that is perfect for your needs at the present time in your life.


