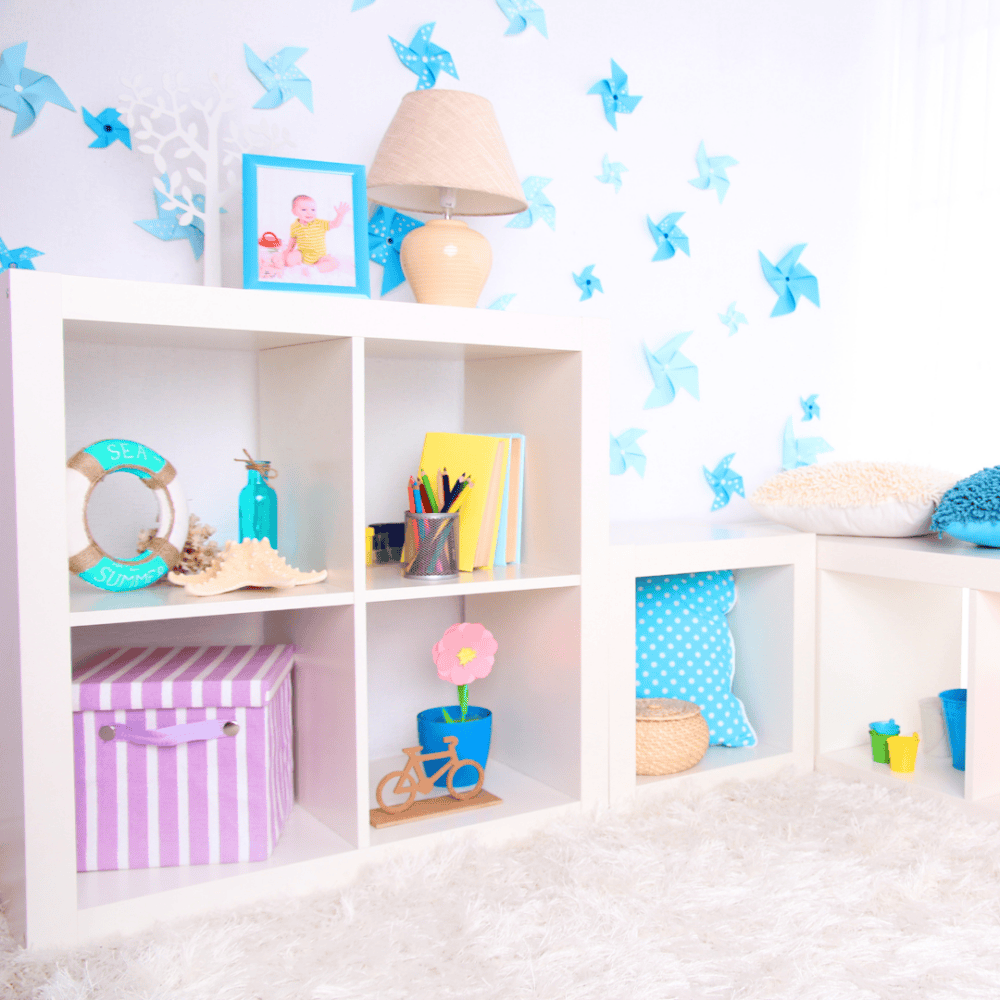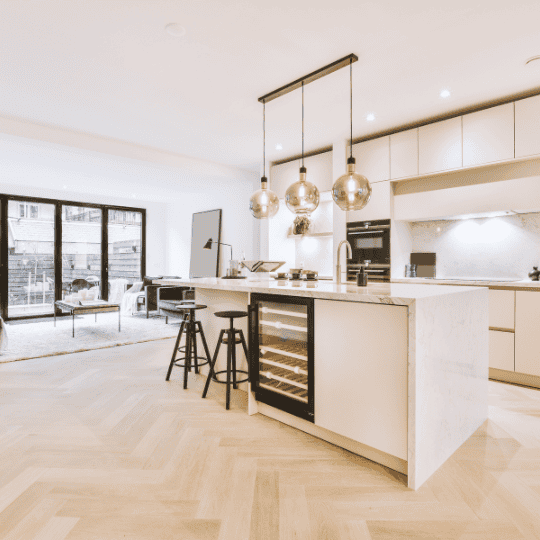
Mastering Open Plan Living: Design and Decor Tips for Success
Table of Contents
Open plan living has become increasingly popular in modern homes, offering a seamless and versatile space for socializing, entertaining, and relaxation. This design concept breaks down traditional barriers between rooms, creating a fluid and spacious environment. However, mastering open plan living requires careful planning and thoughtful execution. In this blog, we will explore key design and decor tips that will help you nail open plan living and make the most of your space.
Define Zone
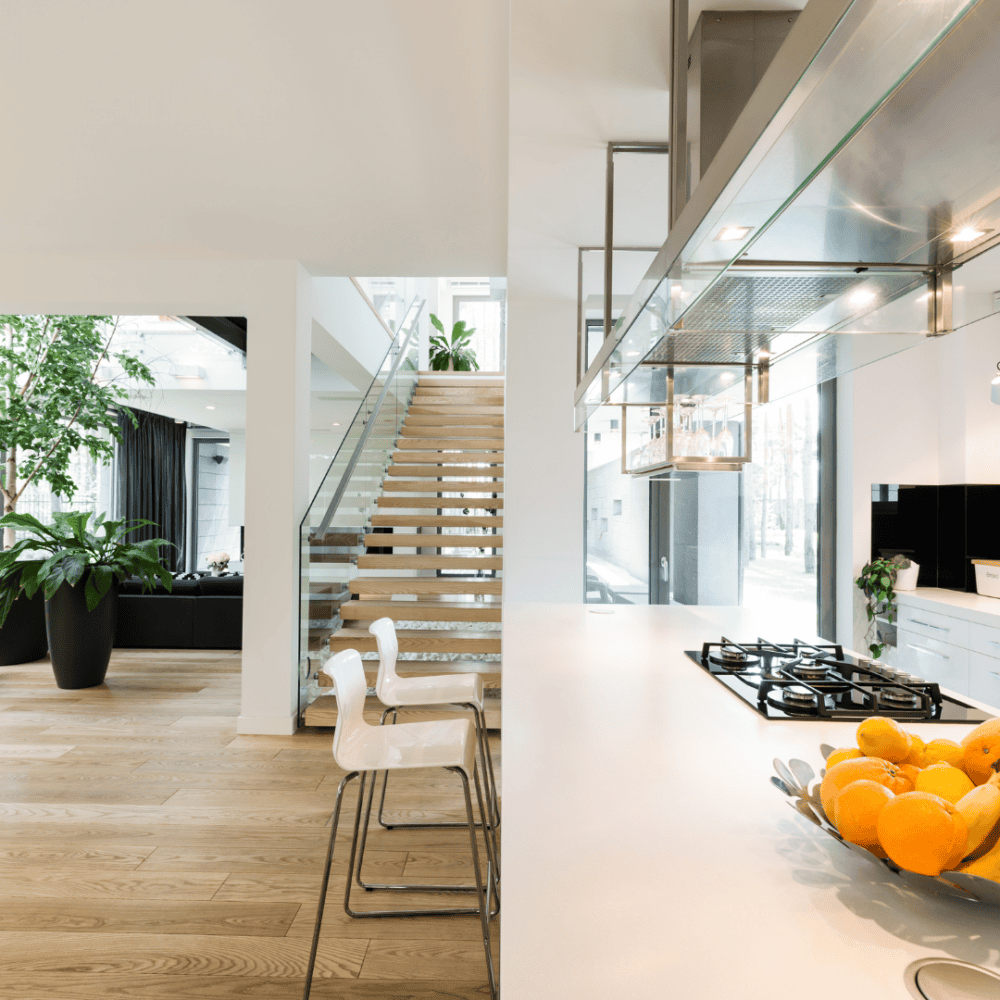
The concept of open plan living embraces the removal of walls and partitions to create a more seamless and fluid space within a home. However, while this layout allows for better flow and light distribution, it can sometimes lack definition or distinct areas designated for specific functions. This is where the notion of defining zones comes into play.
Defining zones helps to visually separate different areas within an open plan living space without compromising its overall openness. By incorporating various techniques such as furniture placement, flooring changes, rugs, and lighting to visually separate different areas or decorative elements, homeowners can effectively delineate different sections such as the living room, dining space, and kitchen according to their purpose. For example, a dining area can be demarcated by placing a rug under the dining table or using pendant lights overhead to create a focal point. By doing so, you create a sense of purpose and functionality for each zone while maintaining an overall cohesive feel.
Consider Traffic Flo
When it comes to designing your home, the concept of merging different areas together brings a sense of spaciousness and connectivity, creating a fluid and versatile living environment. However, amidst the excitement of an open plan living floor, one crucial element is often overlooked: traffic flow. Understanding how people will move through the space is essential for ensuring functionality and comfort.
Traffic flow refers to the movement patterns within a room or between different spaces in a house. It involves considering how people will navigate through the area and ensuring that there are no obstructions or bottlenecks that hinder movement. By carefully analyzing traffic flow, you can optimize your open plan layout to create seamless transitions between areas while maximizing both usability and aesthetics; however, ensure you avoid blocking access points.
Harmonize Color Palette
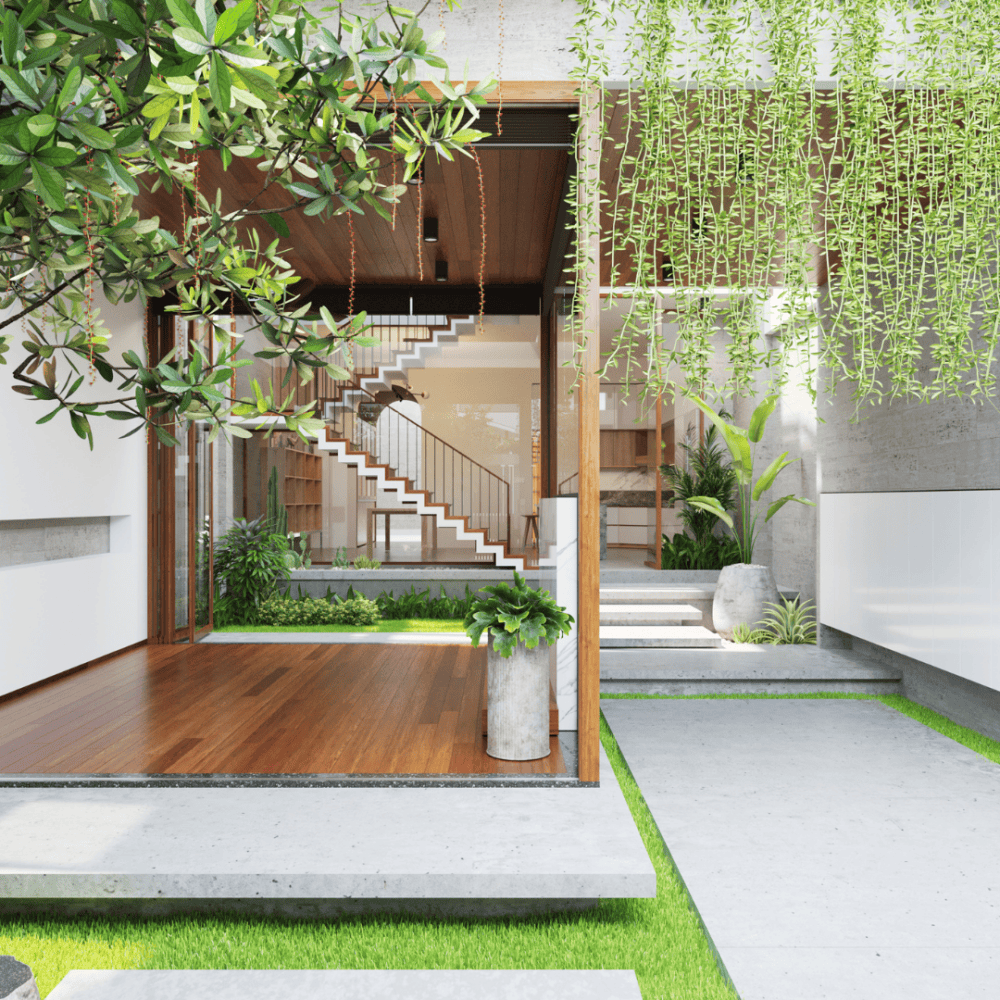
To create a harmonious and visually cohesive open plan living area, choose a consistent color palette that complements each other. Opting for shades that belong to the same color family or have similar undertones can help create a cohesive look throughout the space. For example, pairing warm neutrals like beige and taupe with cool greys or blues can provide balance and visual interest.
Alternatively, opt for a neutral base color and then add pops of accent colors to create interest and define individual areas. This color scheme will help tie the space together, creating a sense of unity and balance.
Coordinate Flooring
Flooring plays a crucial role in open plan living as it visually connects the different zones. The key to successful coordination lies in selecting flooring materials that complement each other while defining distinct zones within the open plan layout creating a seamless flow, and making the area appear larger. For instance, using hardwood or laminate floors throughout can create a sense of continuity and visually expand smaller spaces. To define specific areas, such as dining or living spaces, homeowners can opt for tiles or carpets with varying textures and patterns, adding personality without compromising unity.
In addition to aesthetics, coordinating flooring also serves functional purposes.
Utilize Furniture Placement
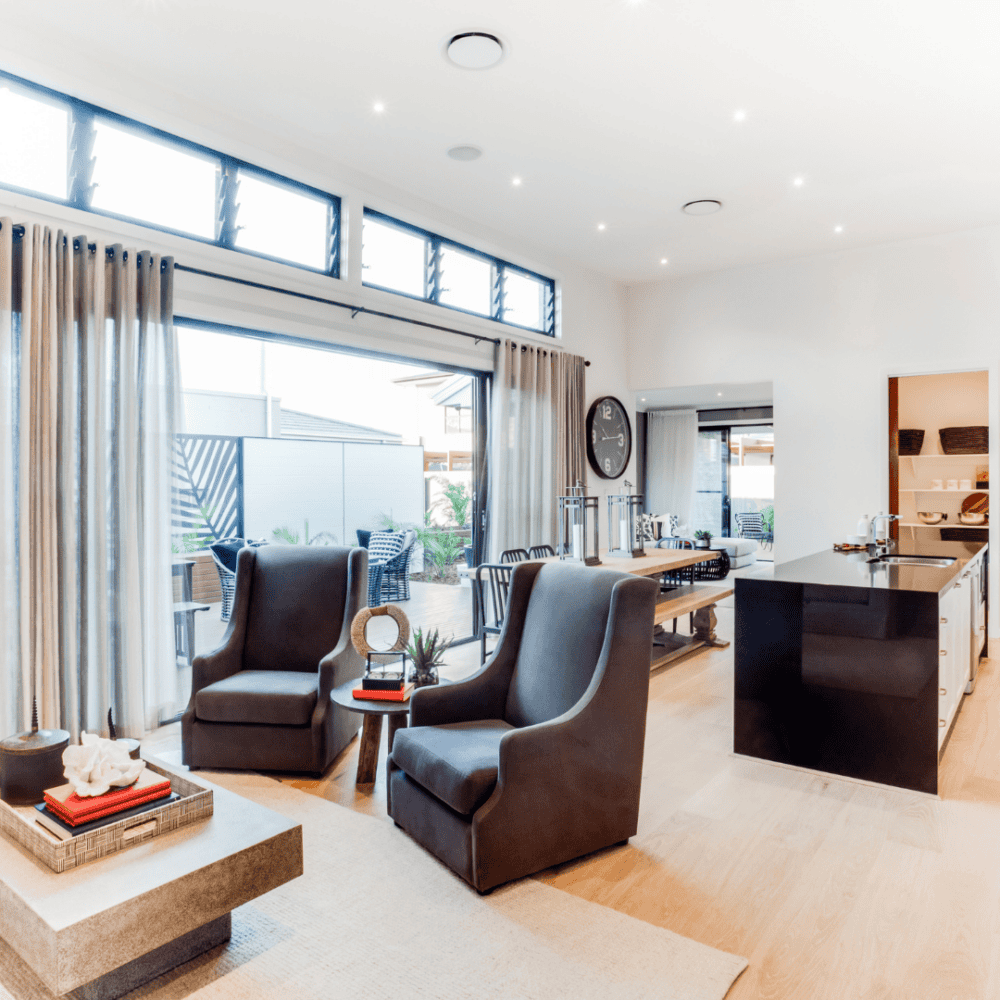
Without careful consideration of furniture placement, your open plan living space can quickly turn into a chaotic and cluttered area. By strategically arranging your furniture, you can maximize the functionality and aesthetic appeal of your open plan layout.
Firstly, consider the natural flow of movement within the space. Arrange your furniture in a way that allows for easy navigation from one area to another. Avoid blocking pathways or placing large pieces in the middle of walkways. Instead, position sofas and chairs against walls or use them as dividers to define separate zones while still maintaining an open feel or position furniture in a way that forms natural boundaries. Be mindful of scale and proportions to maintain an open and spacious feel, avoiding overcrowding or blocking sightlines.
In addition to creating a smooth traffic flow, think about how you can optimize each zone’s purpose within your open plan layout.
Incorporate Multi-Functional Pieces
Maximizing the functionality and versatility of your open plan living space is essential for creating a harmonious and efficient environment. One effective way to achieve this is by incorporating multi-function pieces of furniture. These innovative designs not only save space but also provide multiple uses, allowing you to make the most out of every square inch.
Choose pieces that can serve multiple purposes, such as a storage ottoman with hidden storage compartments that are perfect for storing blankets, pillows, or even books while doubling as extra seating when needed. A dining table with built-in storage and extending pieces or a sofa bed can serve as both a comfortable seating option during the day and an additional sleeping area for guests at night. This dual-purpose piece of furniture eliminates the need for a separate guest bedroom, making it ideal for those with limited square footage. These versatile pieces will help you make the most of your space while reducing clutter.
Control Acoustics
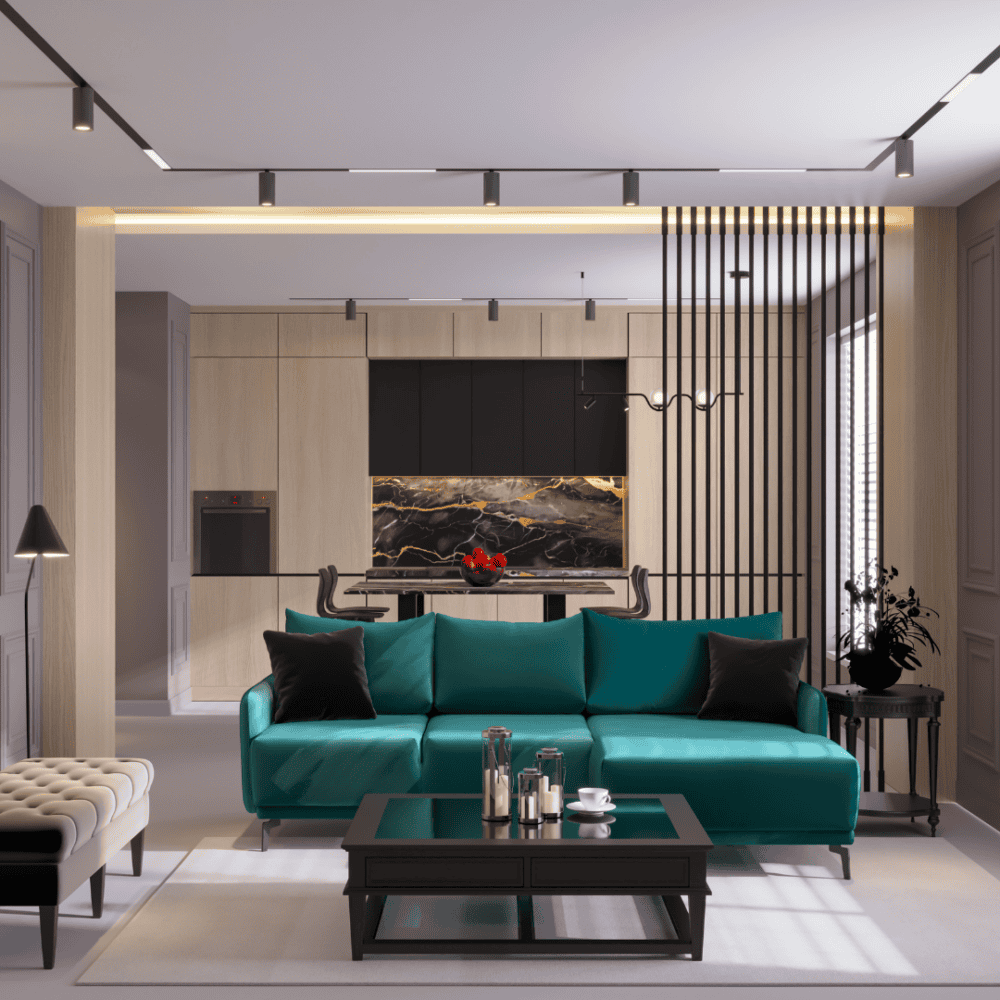
The absence of walls and partitions can lead to challenges in controlling acoustics in open plan living. Unwanted noise from various activities – cooking, watching TV, or children playing – can easily travel across the entire space, causing disturbances and hindering relaxation. Fortunately, there are effective solutions available that allow homeowners to maintain the aesthetic appeal of an open plan layout while ensuring optimal sound control.
To prevent noise from echoing throughout the space, consider incorporating sound-absorbing materials such as rugs and curtains. Additionally, arranging furniture strategically can help create visual and physical barriers that aid in sound control. One key solution is the strategic use of room dividers or acoustic panels. These stylish additions not only add visual interest but also help absorb excess sound waves, minimizing echoes and reverberations within the space.
Add Cohesive Lighting
Well-planned lighting is crucial in open plan living to create ambiance and define different areas. Whether you have a spacious loft, a large house or a small apartment, strategically placed lights can transform your space into a harmonious oasis. By adding cohesive lighting, you can enhance the functionality and aesthetics of your open plan living area.
One way to achieve cohesive lighting is to use layers of light throughout the space. Start by installing ambient lighting fixtures such as recessed lights or pendant lights that provide overall illumination. These fixtures should be evenly spaced to ensure an even distribution of light. Next, incorporate task lighting for specific areas such as reading nooks or kitchen countertops. This type of lighting helps provide focused light where it’s needed the most. Finally, add accent lighting to highlight architectural features, artwork, or focal points within the room. Ensure that the lighting fixtures complement each other in terms of style and consistency.
Conclusion
Mastering open plan living is all about finding the right balance between cohesion and functionality. By defining zones, considering traffic flow, harmonizing colors, coordinating flooring, utilizing furniture placement, incorporating multi-functional pieces, controlling acoustics, and adding cohesive lighting, you can create a successful open plan living space that is both visually stunning and highly functional. Embrace the versatility and freedom that open plan living offers, and enjoy the spaciousness and connectedness of your home.

